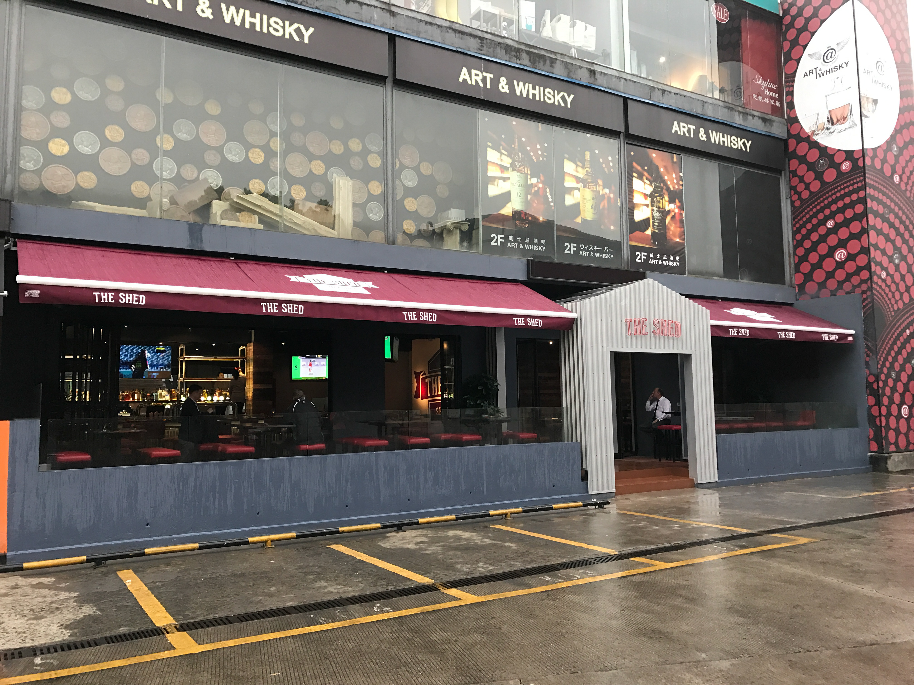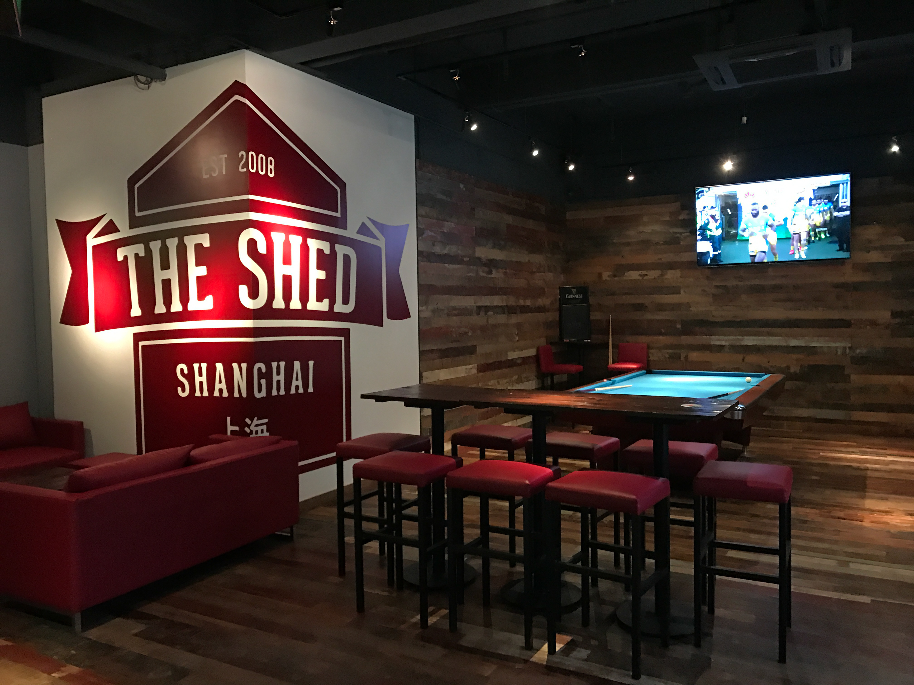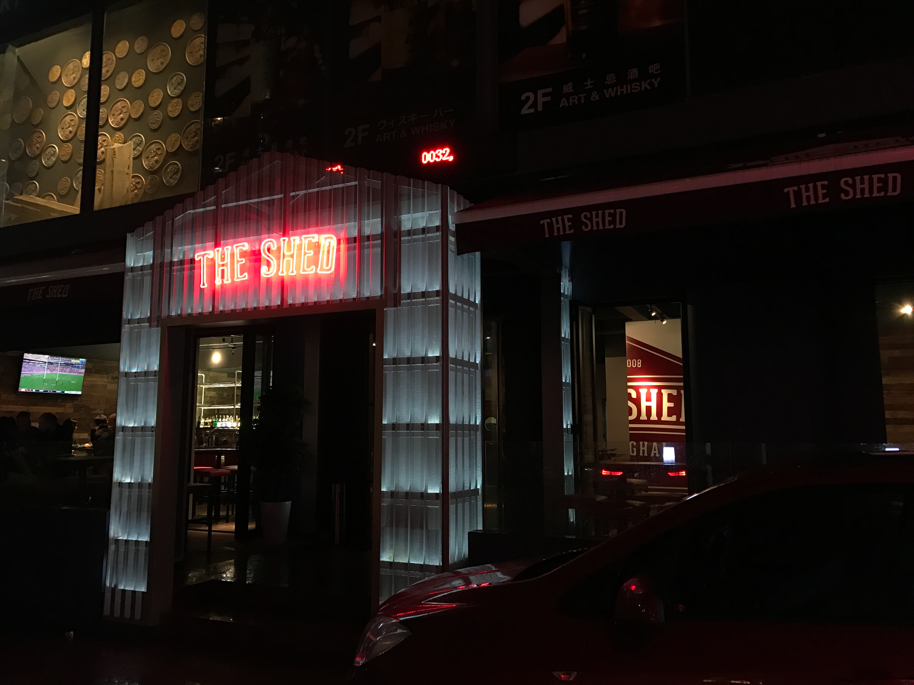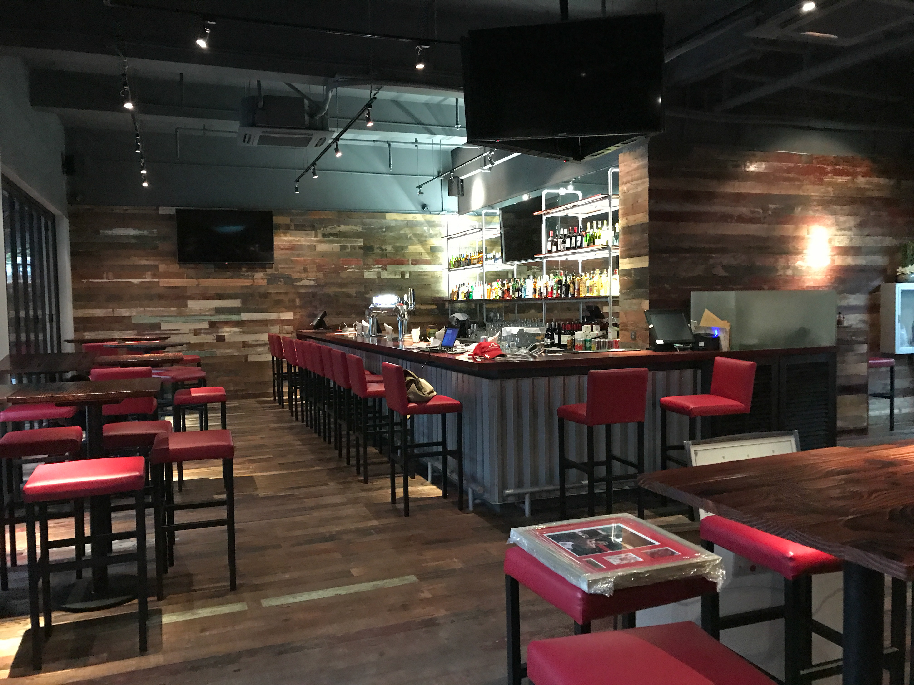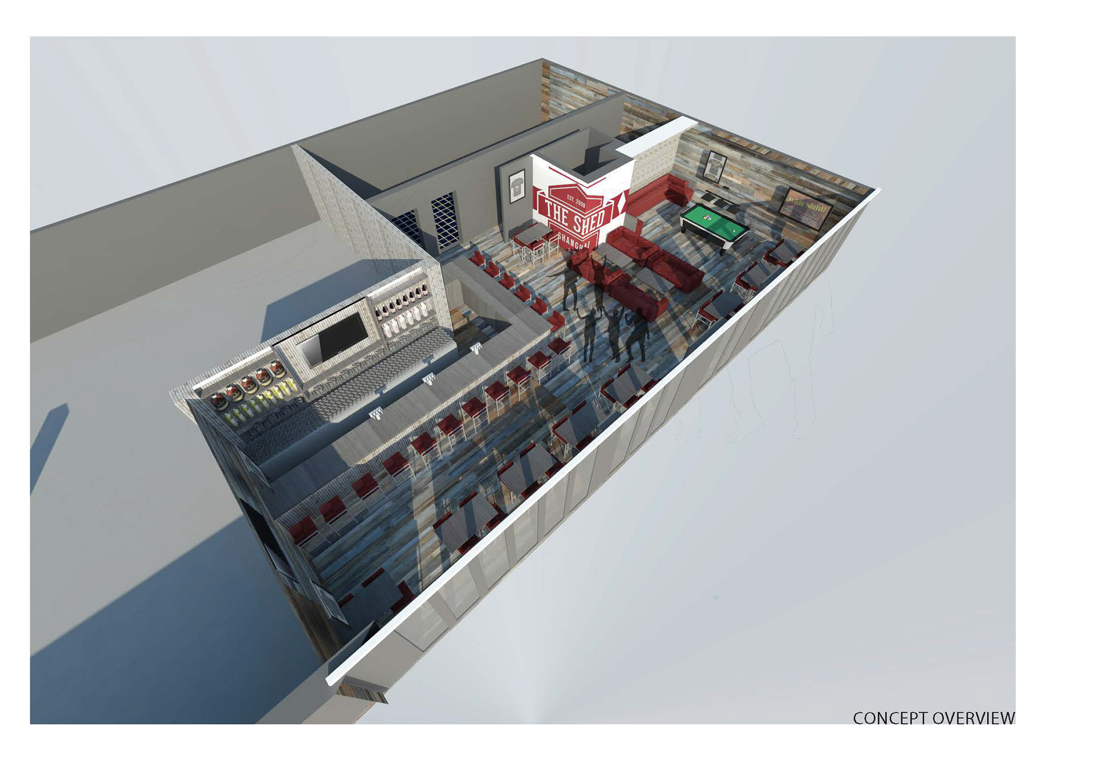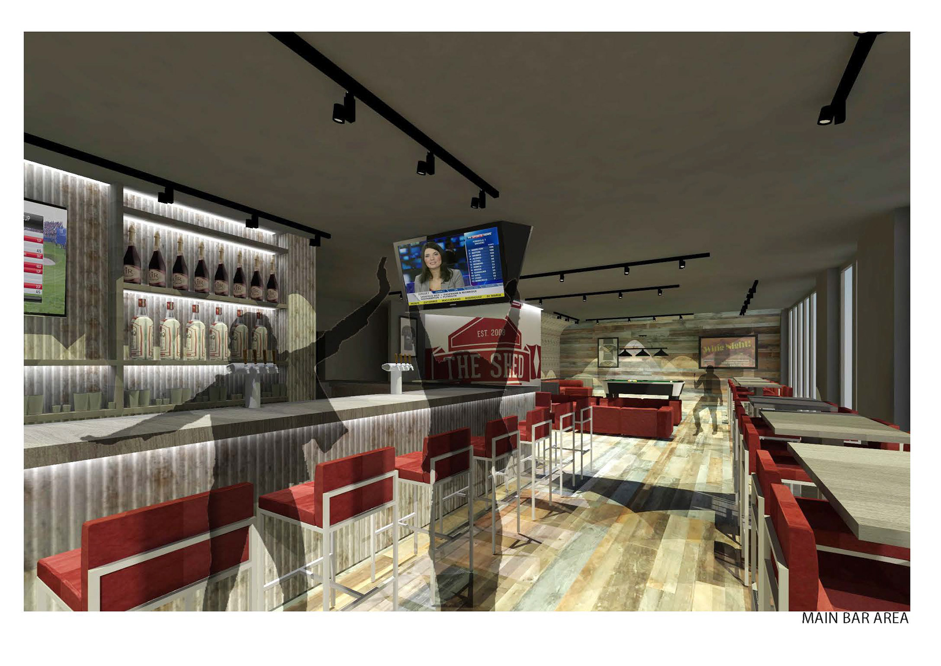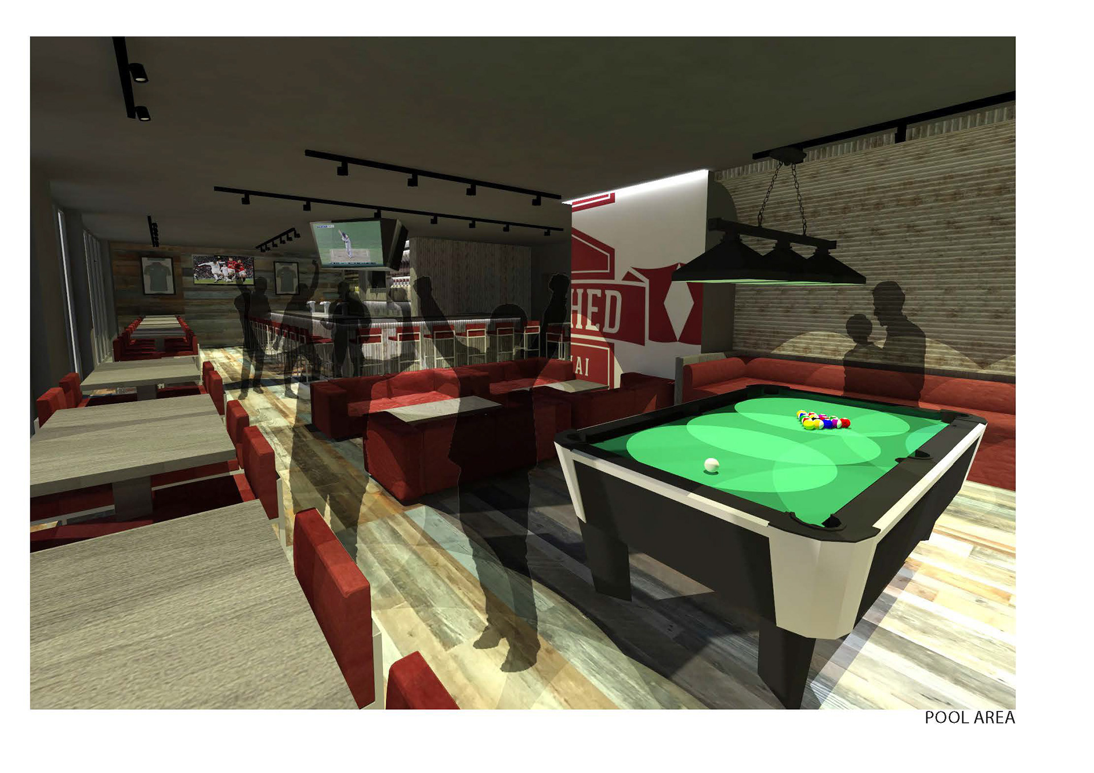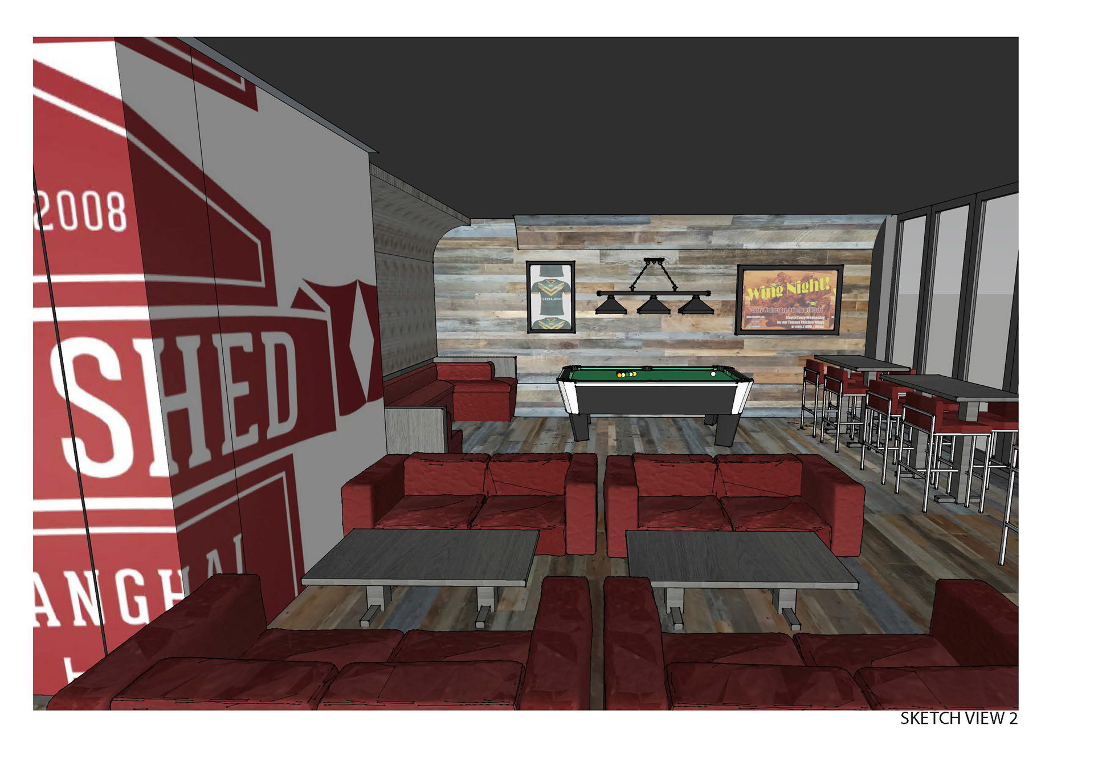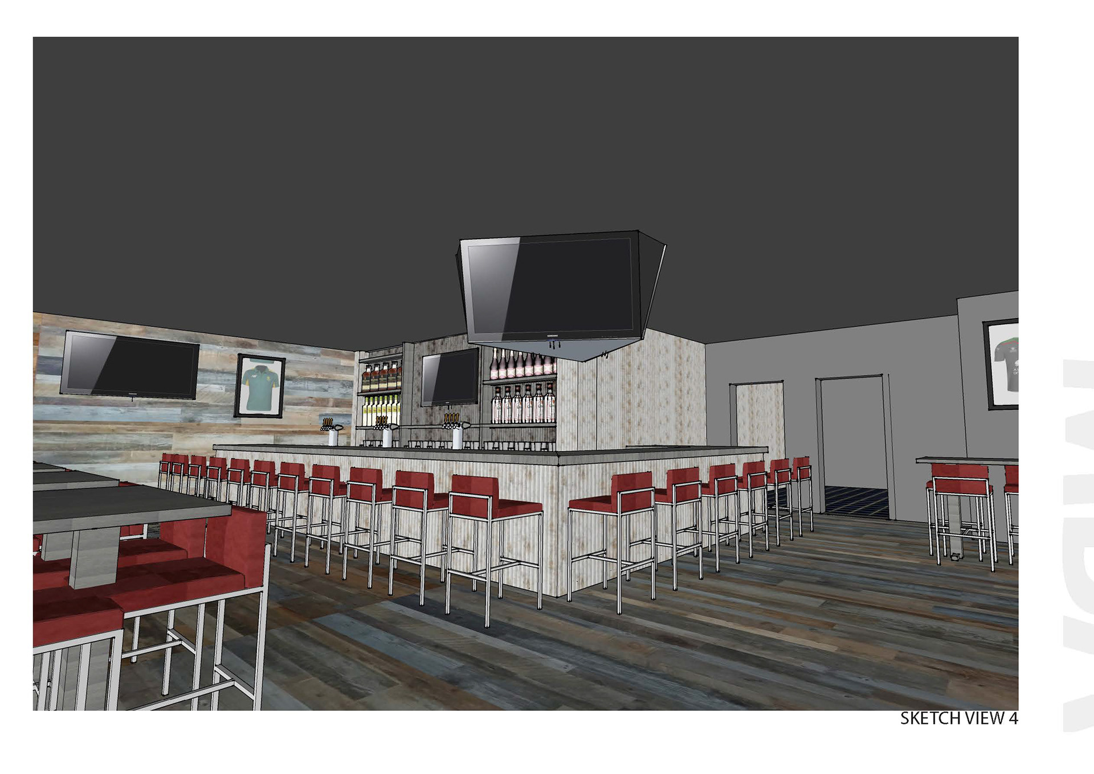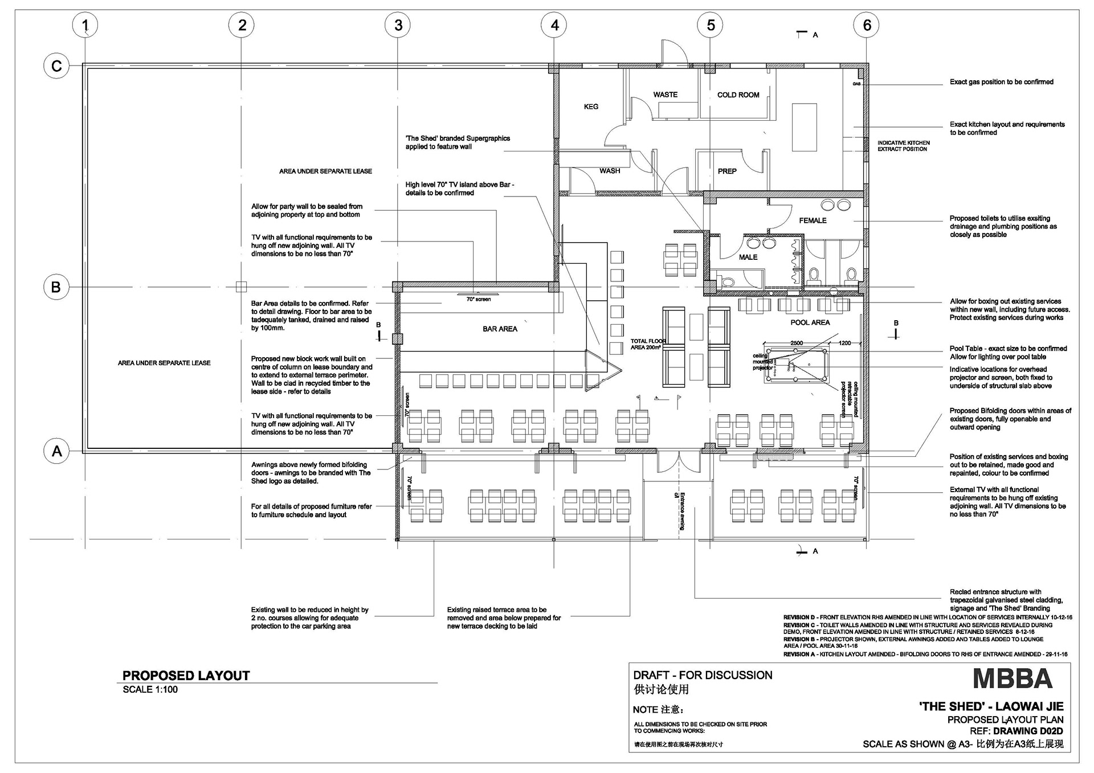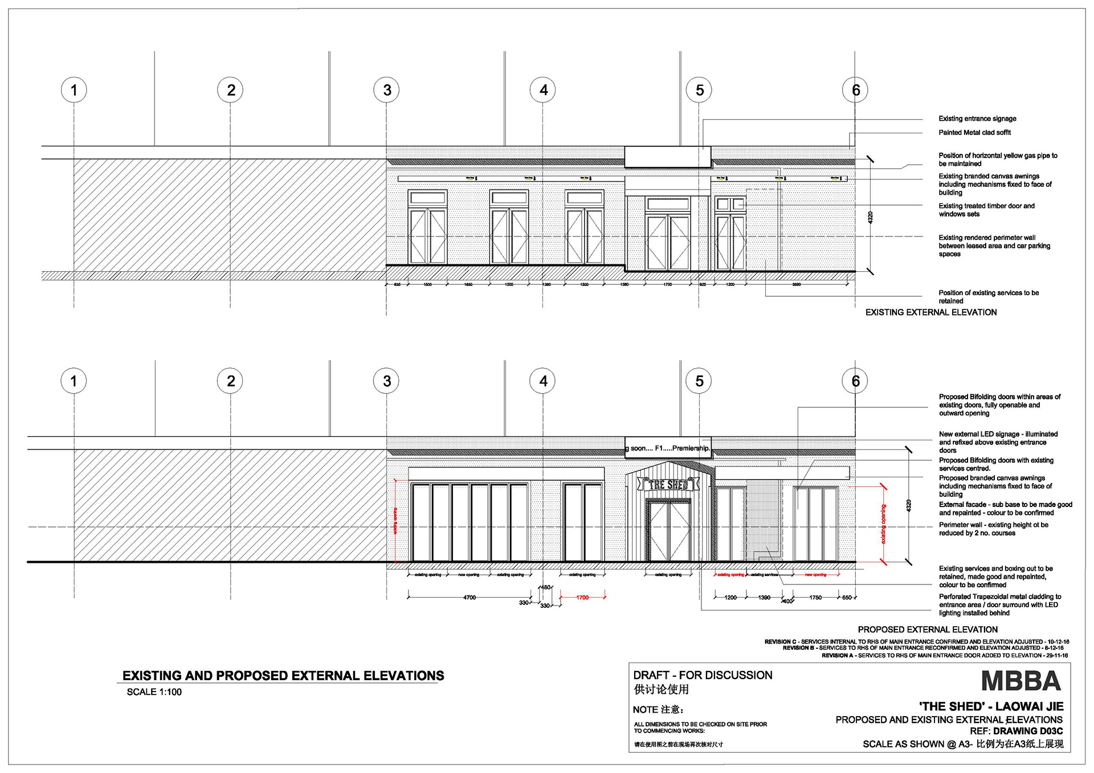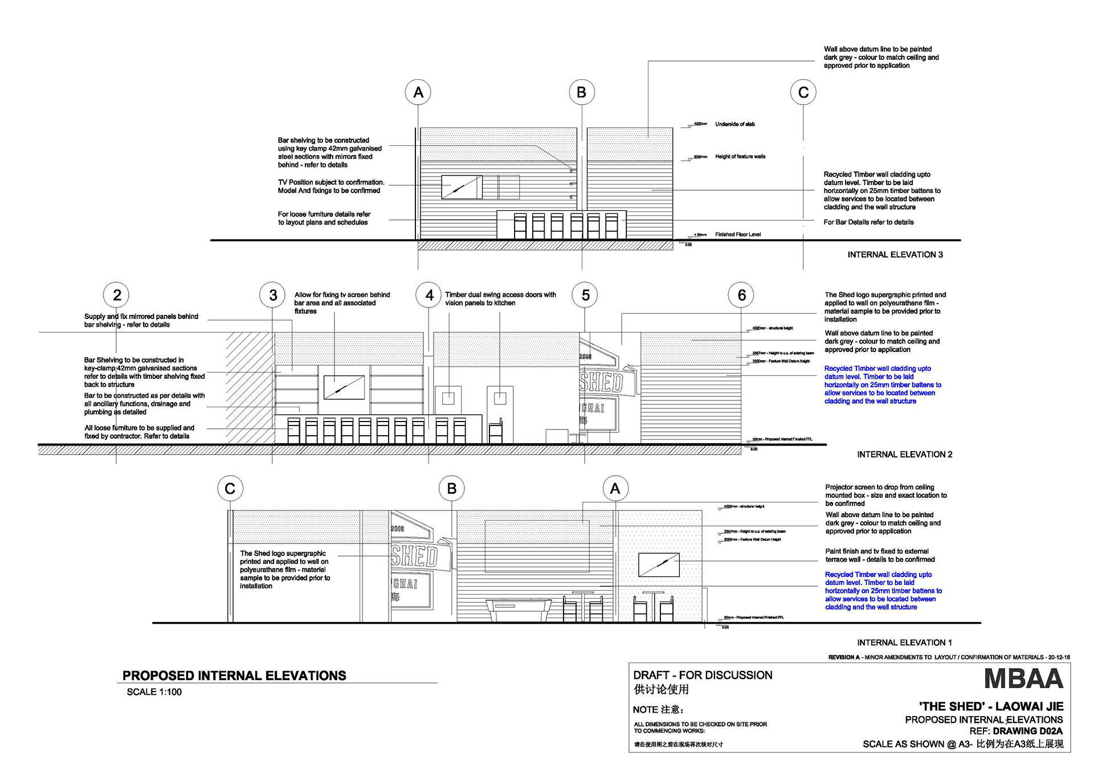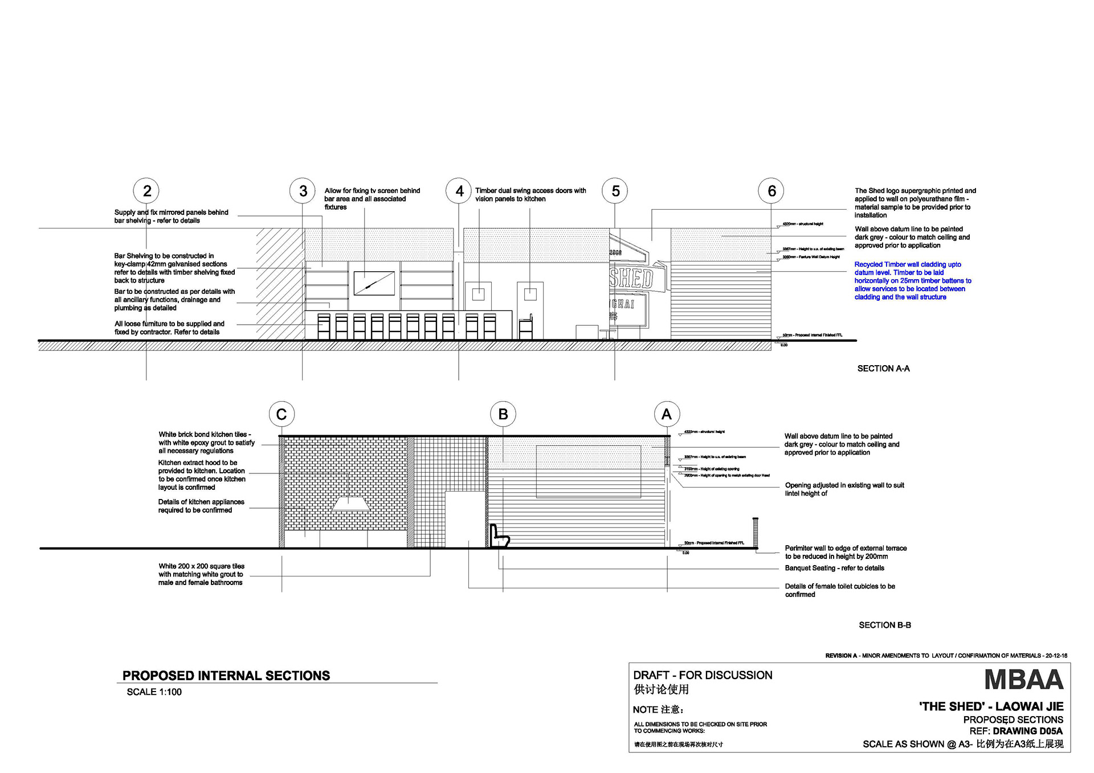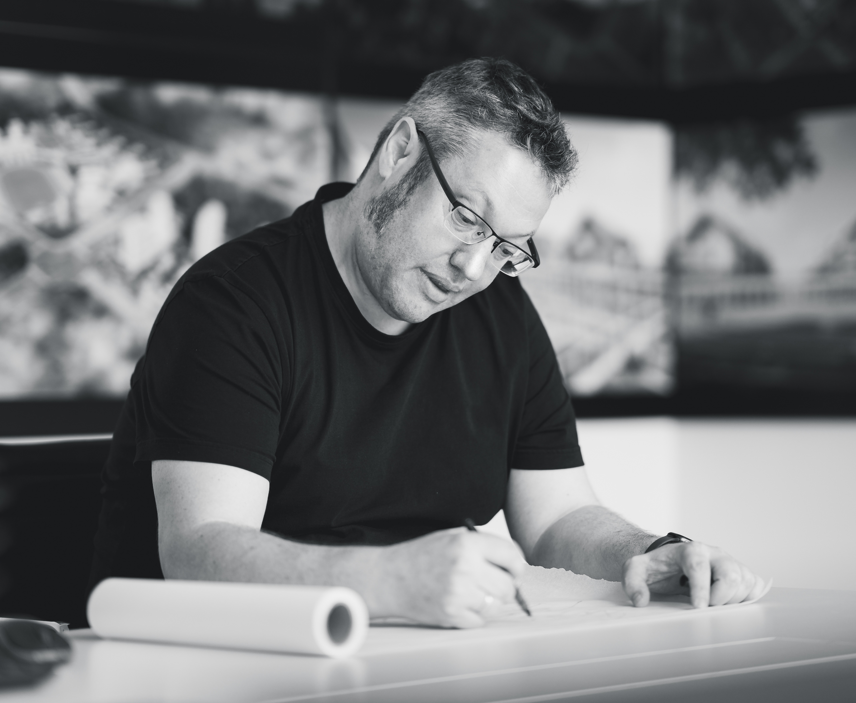Overview : An interior project for the second location of a well-established Australian Bar in Laowai Jie, Hongmei, Shanghai.
Design: The design incorporated a large central bar, newly formed kitchen, cold room and washrooms and an outdoor terrace area. Designed in an Australian ‘outback’ style, the bar design utilized a number of recycled materials including perforated metal sheeting for the bar and entrance area cladding, recycled timber walling and flooring and also recycled bar shelving.
Role: Team lead – interiors, Concept design and Schematic Design, detailed design, tender and construction oversight and coordination.
