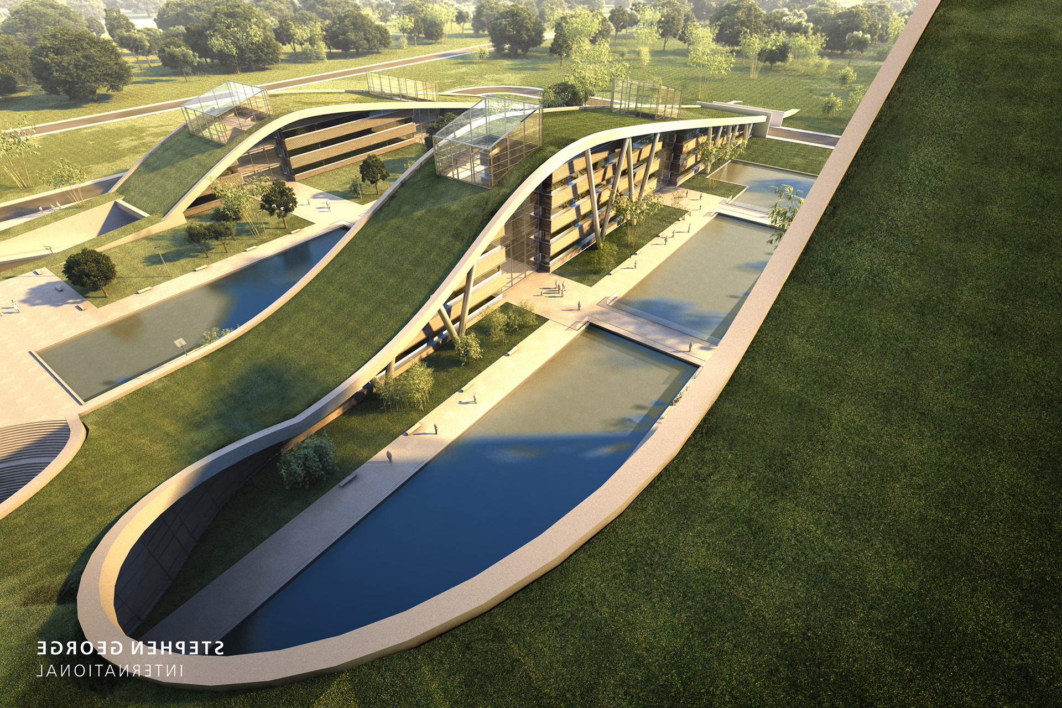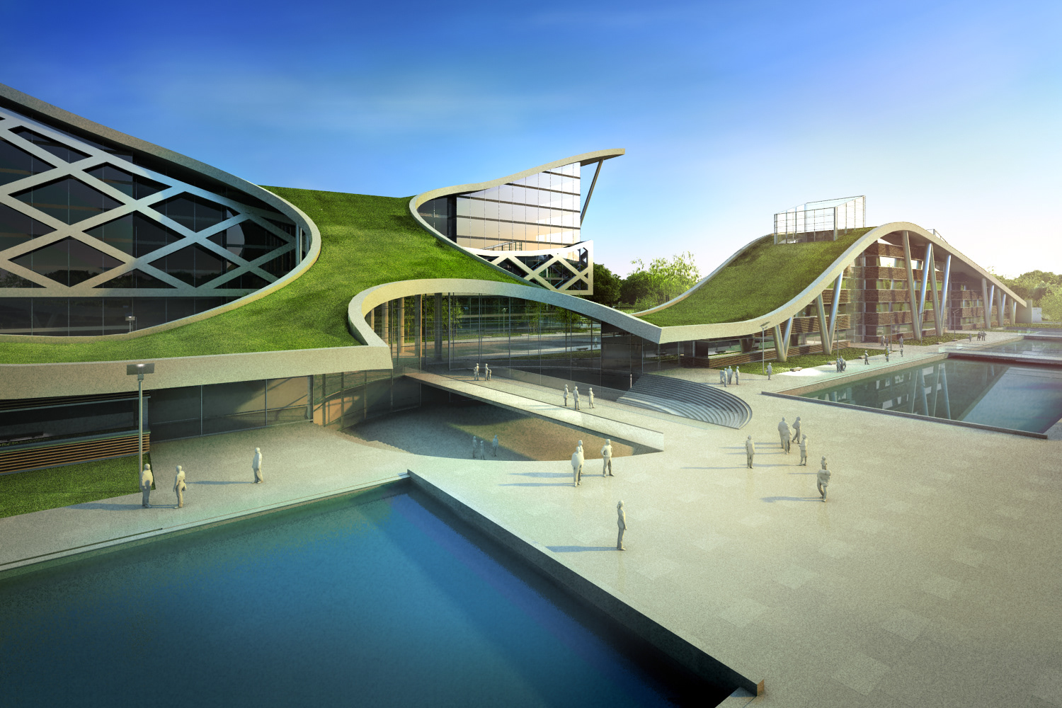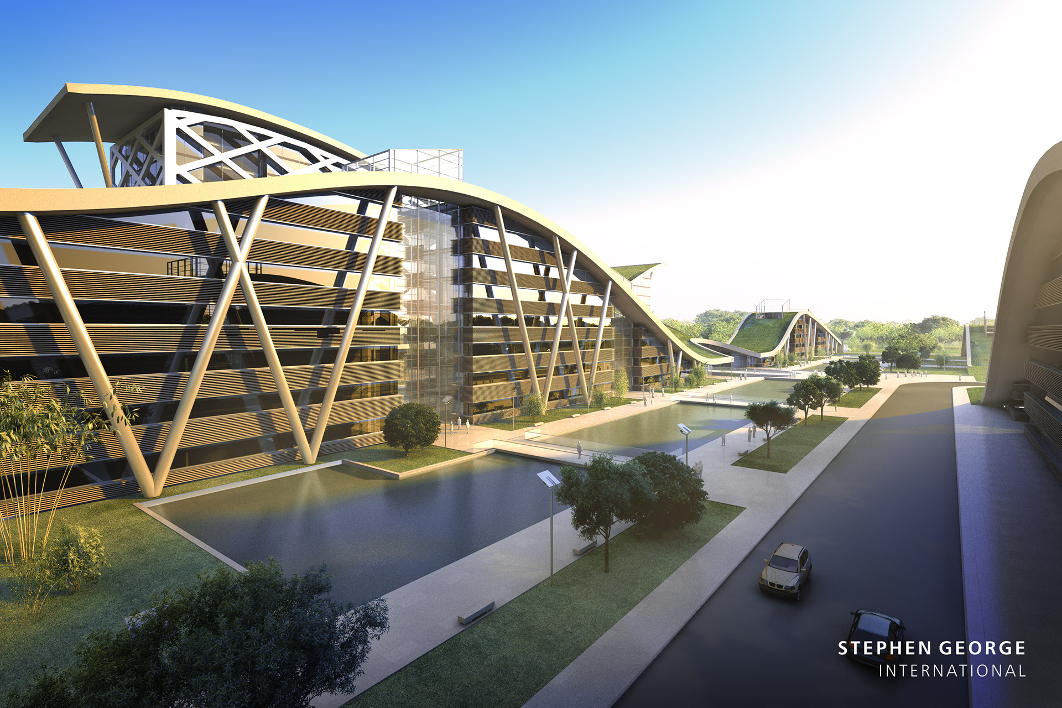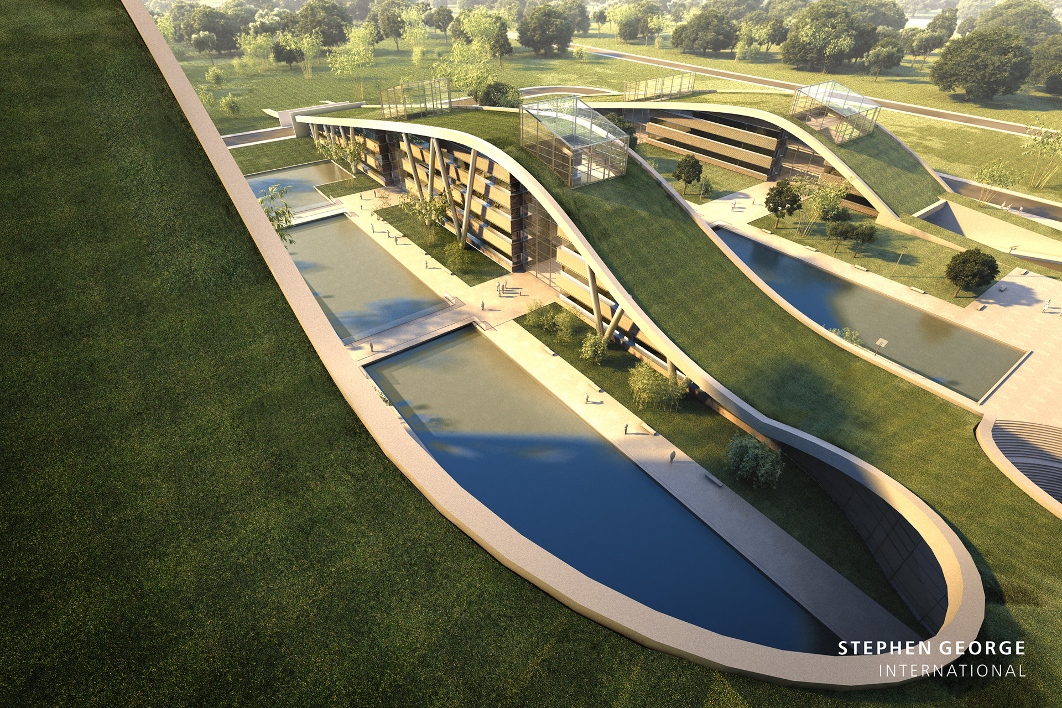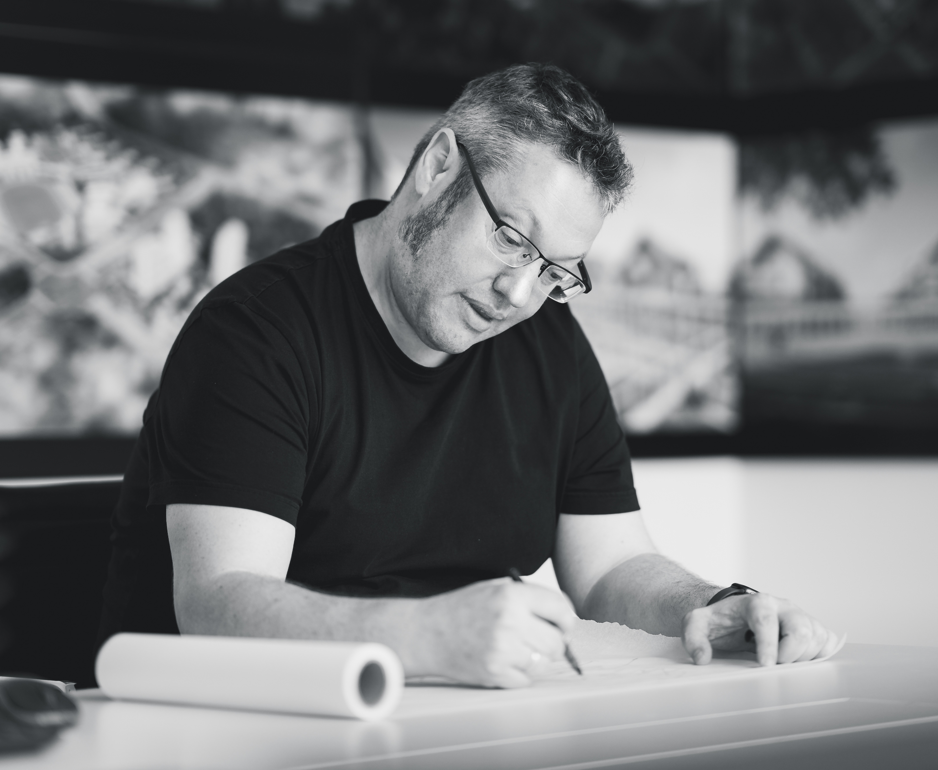Overview : A campus style government office complex, providing around 55,000sqm of floor area including grade ‘A’ office, Research and Development, conference, hotel and ancillary functions.
Design: The design was centered around 7 individual buildings, including a central feature pavilion building, horizontally planned moving through the site around a serious of green parks and water features. Building depths were designed to maximize natural ventilation whilst public functions were kept to the front edges of the site with more private functions such as the hotel at the rear. The R & D was located in a showcase building at the front of the site. The main theme to the development was integrating the buildings and landscape across the site so that the distinction between land and building was blurred whilst creating a sustainable development with integrated green roofing and other sustainable technologies.
Role: Competition design, massing, masterplanning and part concept design.
