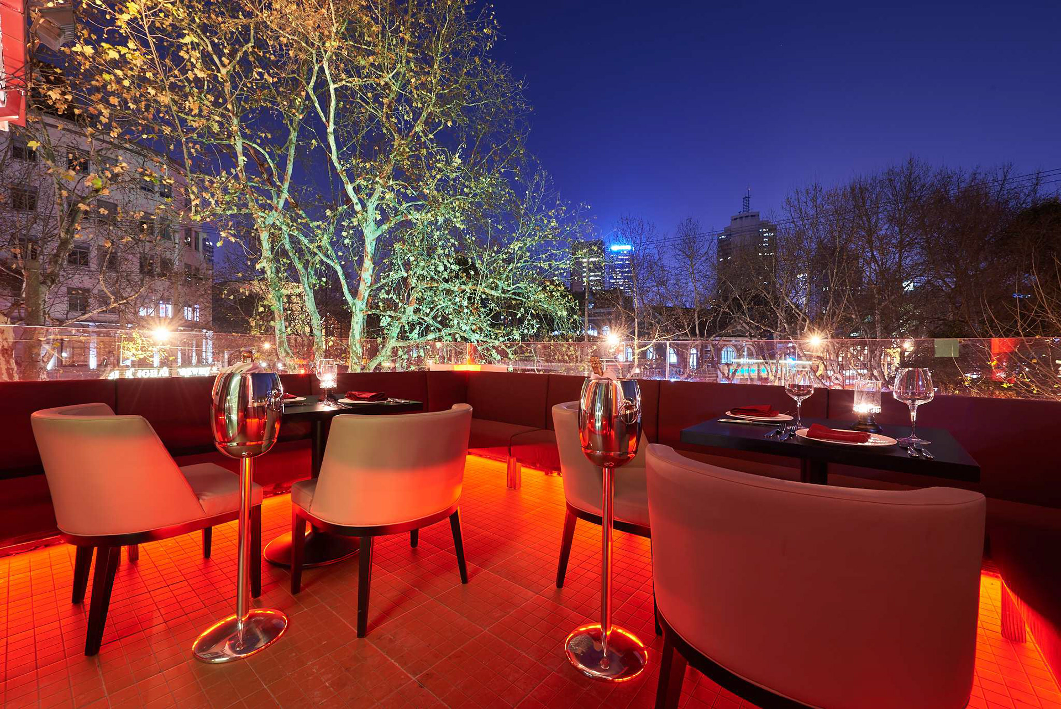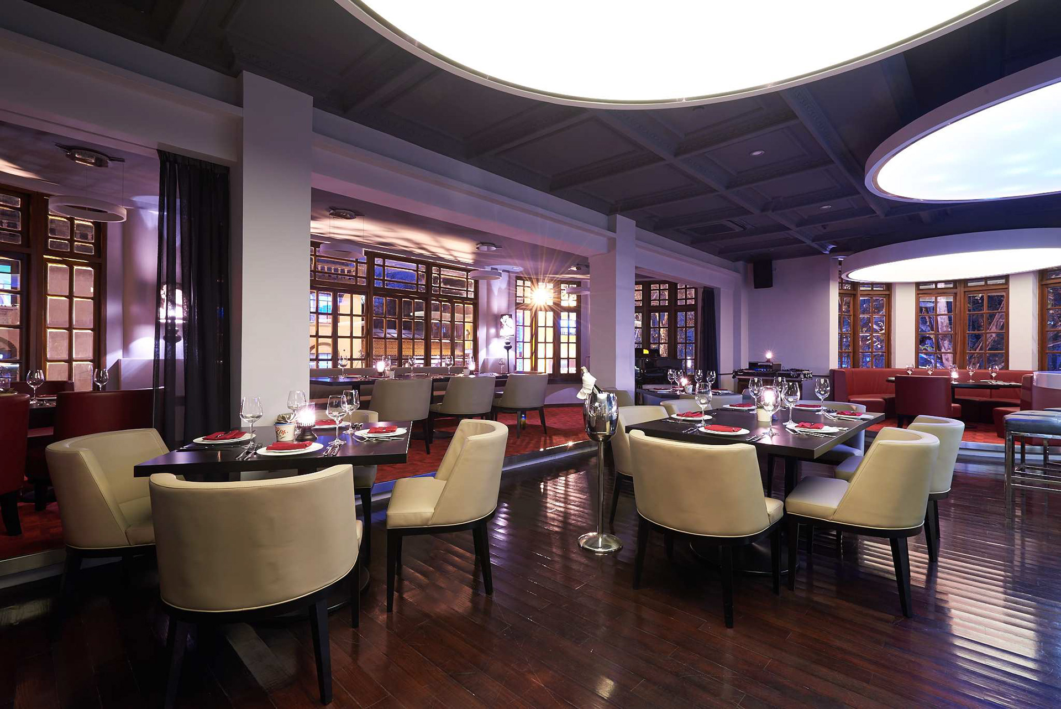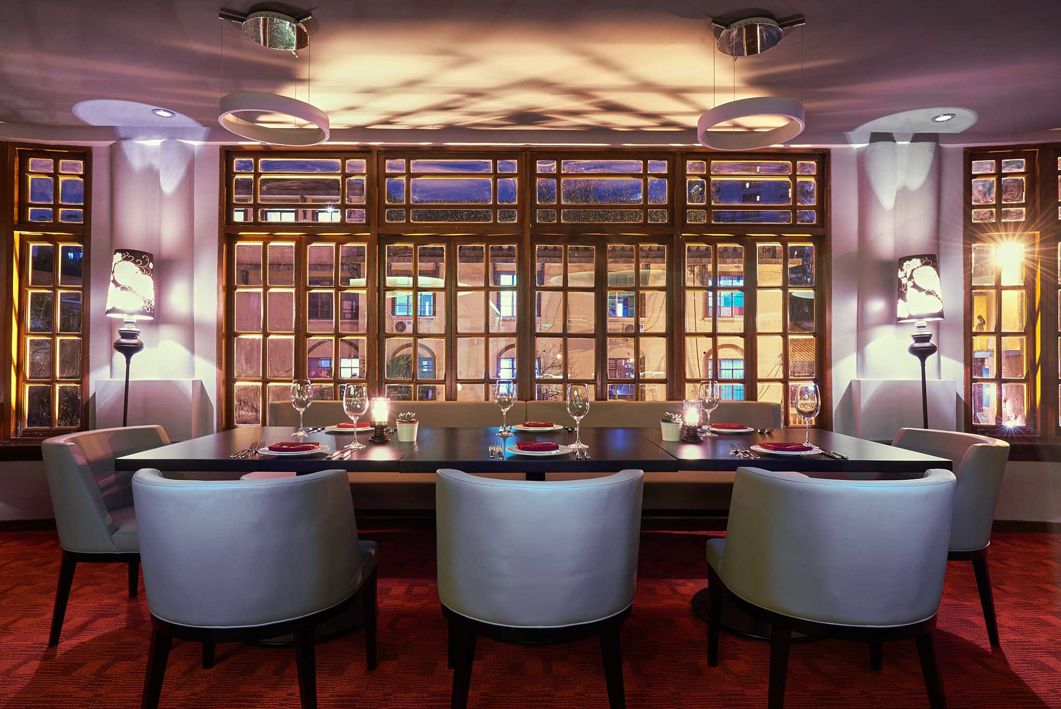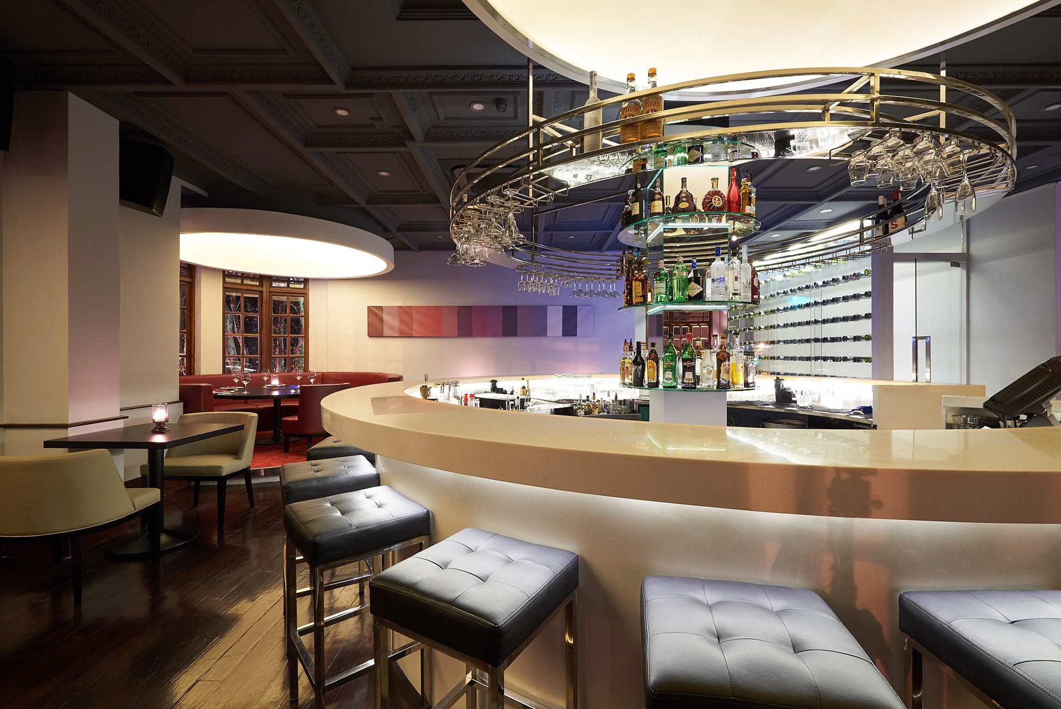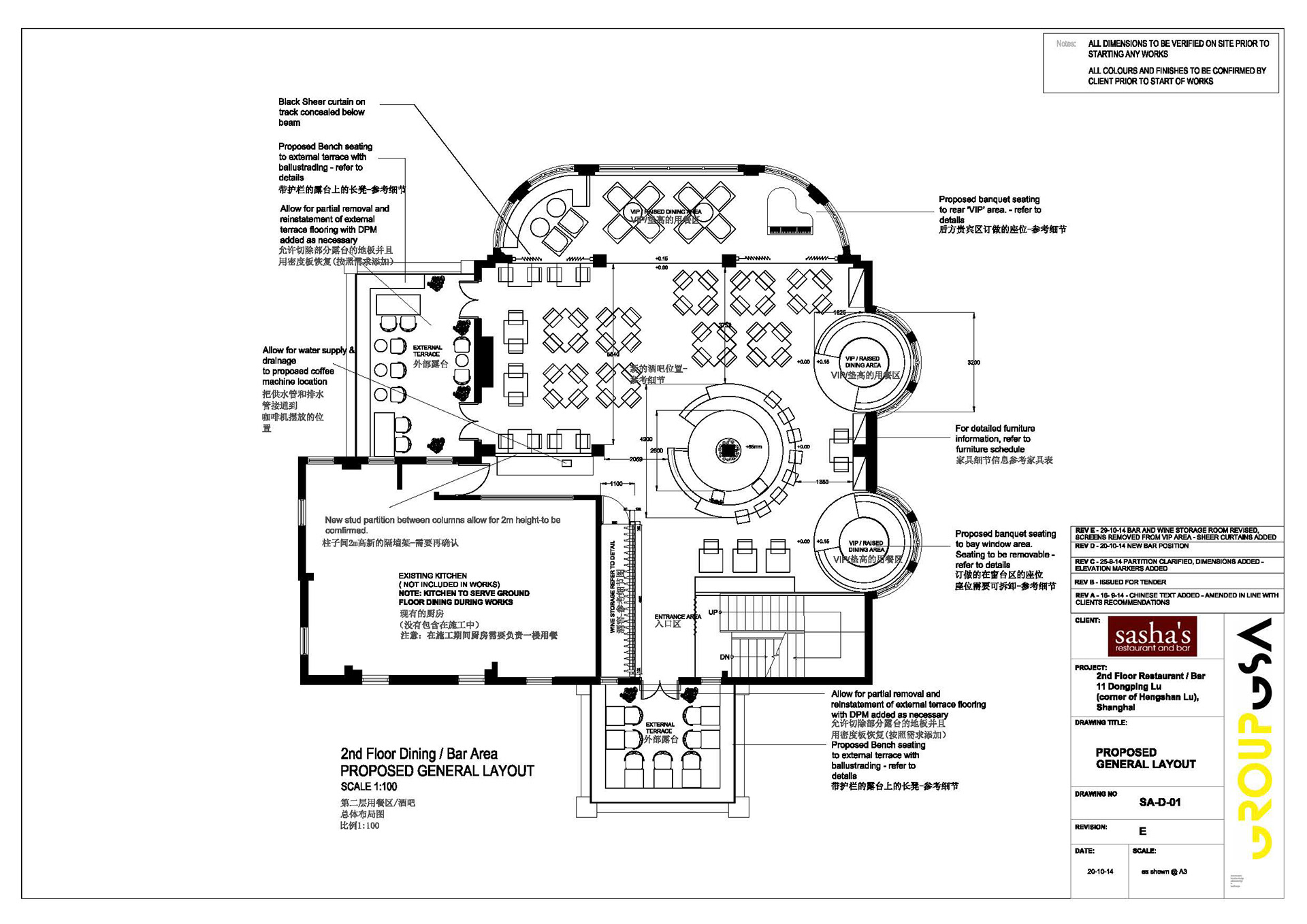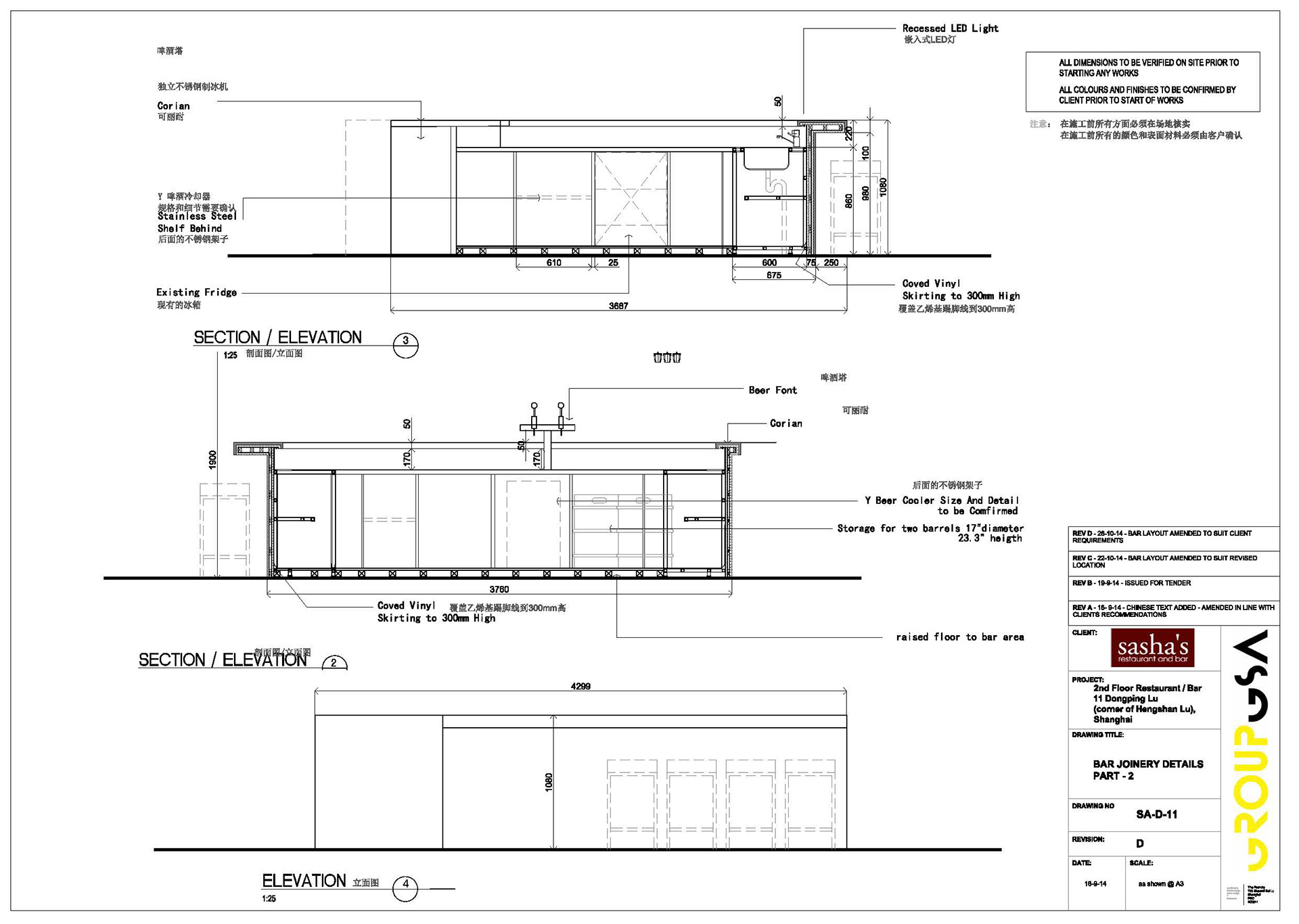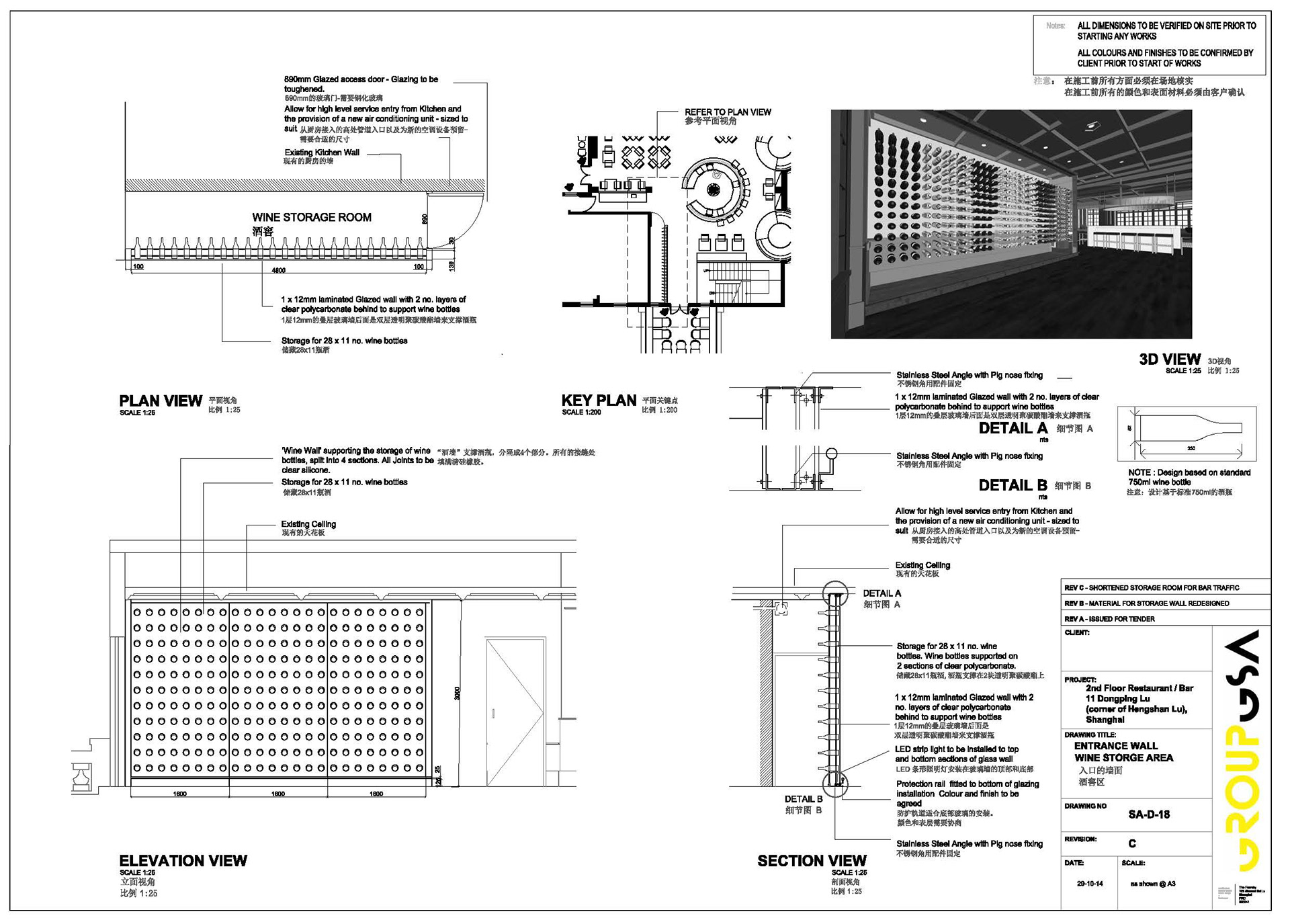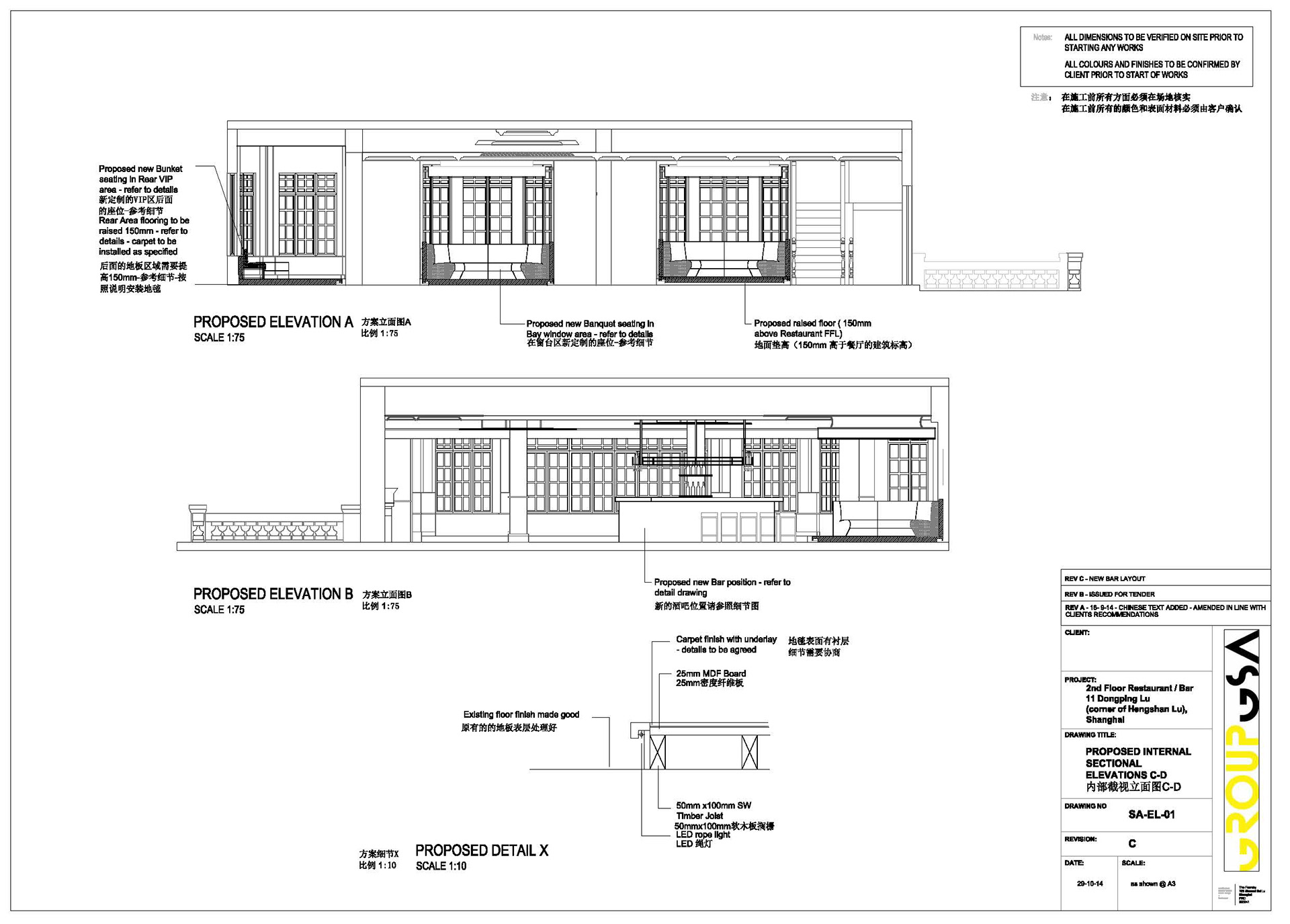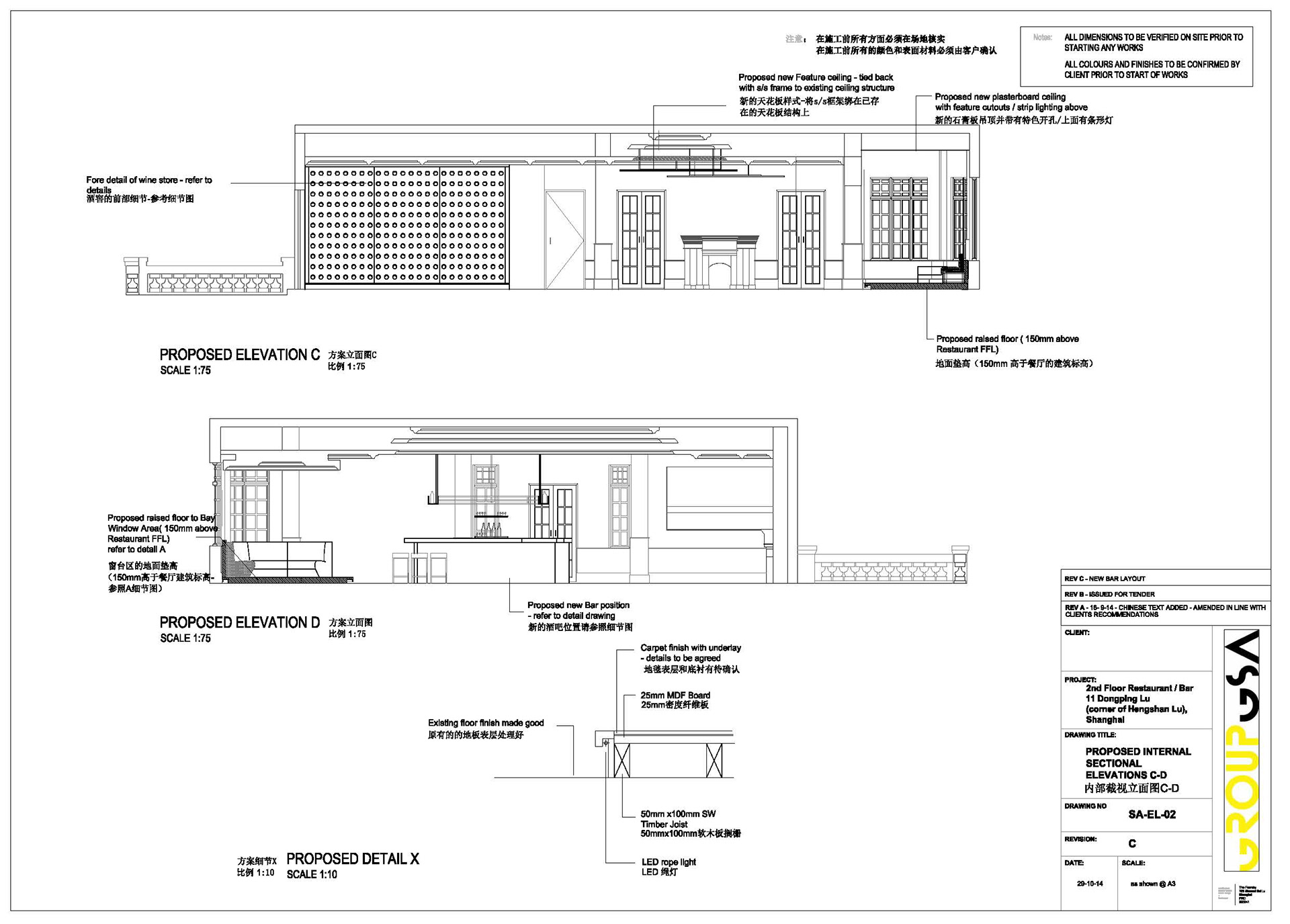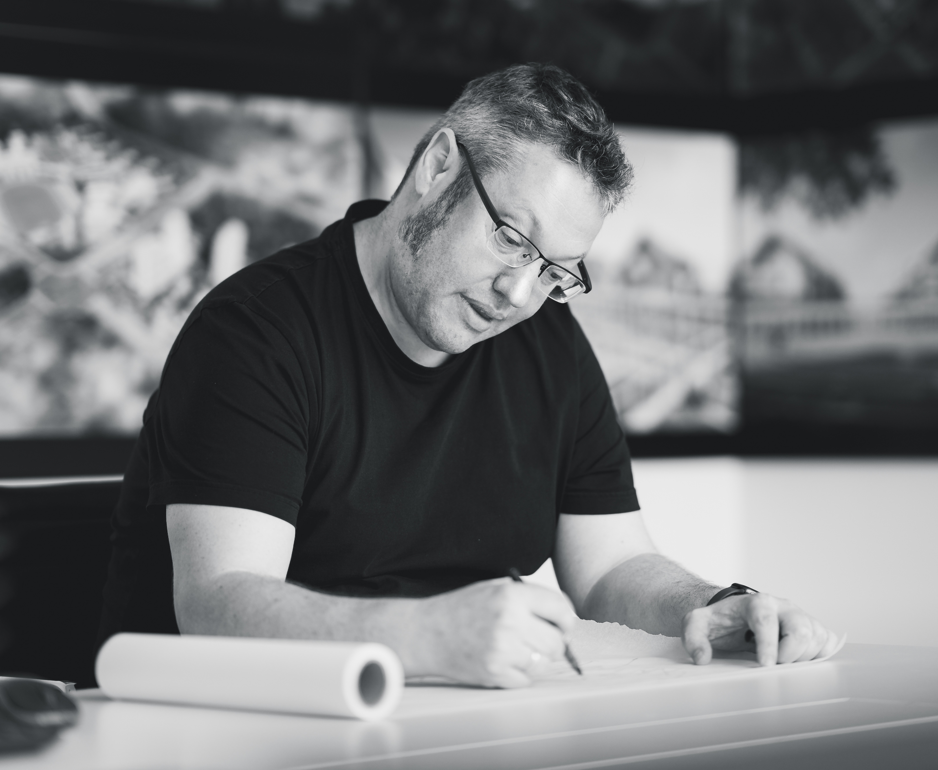Overview : An interior project for a well known restaurant in a historic villa located at the heart of the former French concession. The project constituted the conversion of the second floor event space to a bar and dining room for around 100 covers.
Design: Utilizing a palate of modern materials, the space was planned around a central bar with both internal and external dining areas. A Feature wine storage room provided a main entrance feature with banquet seating also providing VIP seating areas. The central bar provided a focal point for the room, and the restaurant now has found success in hosting private functions, events and diners.
Role: Team lead – interiors, Concept design and Schematic Design, detailed design, tender and construction oversight and coordination
