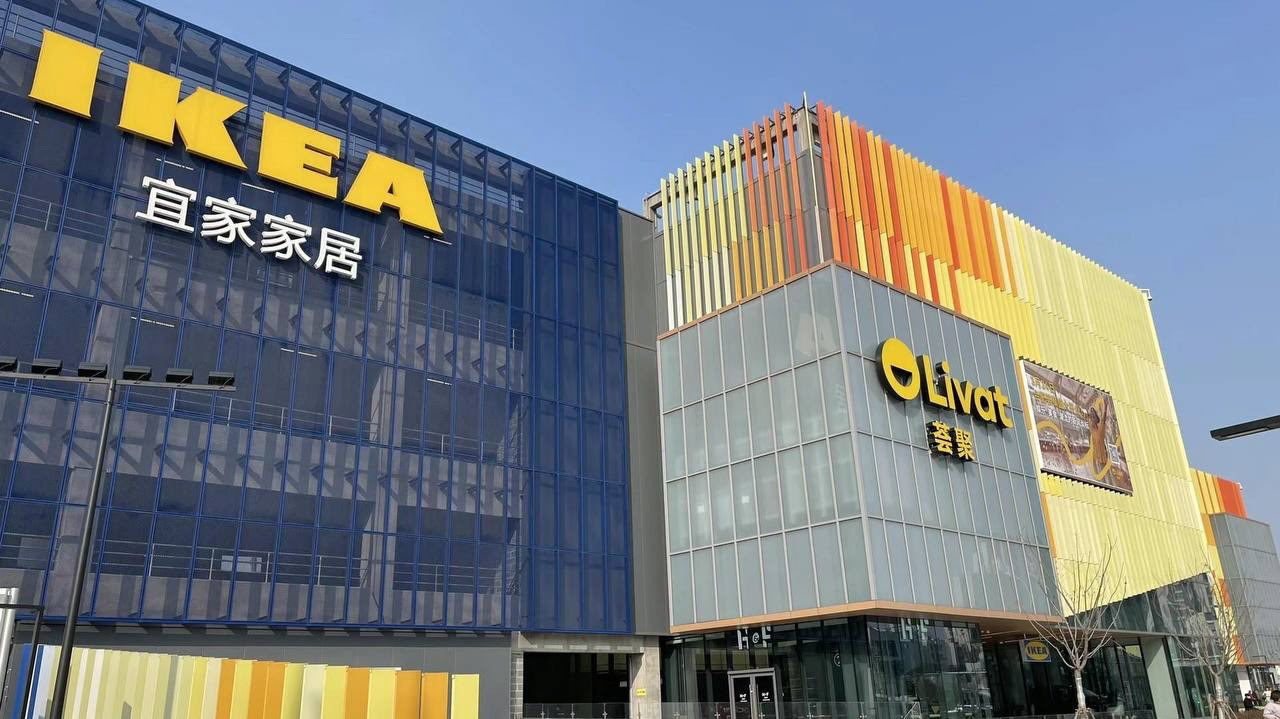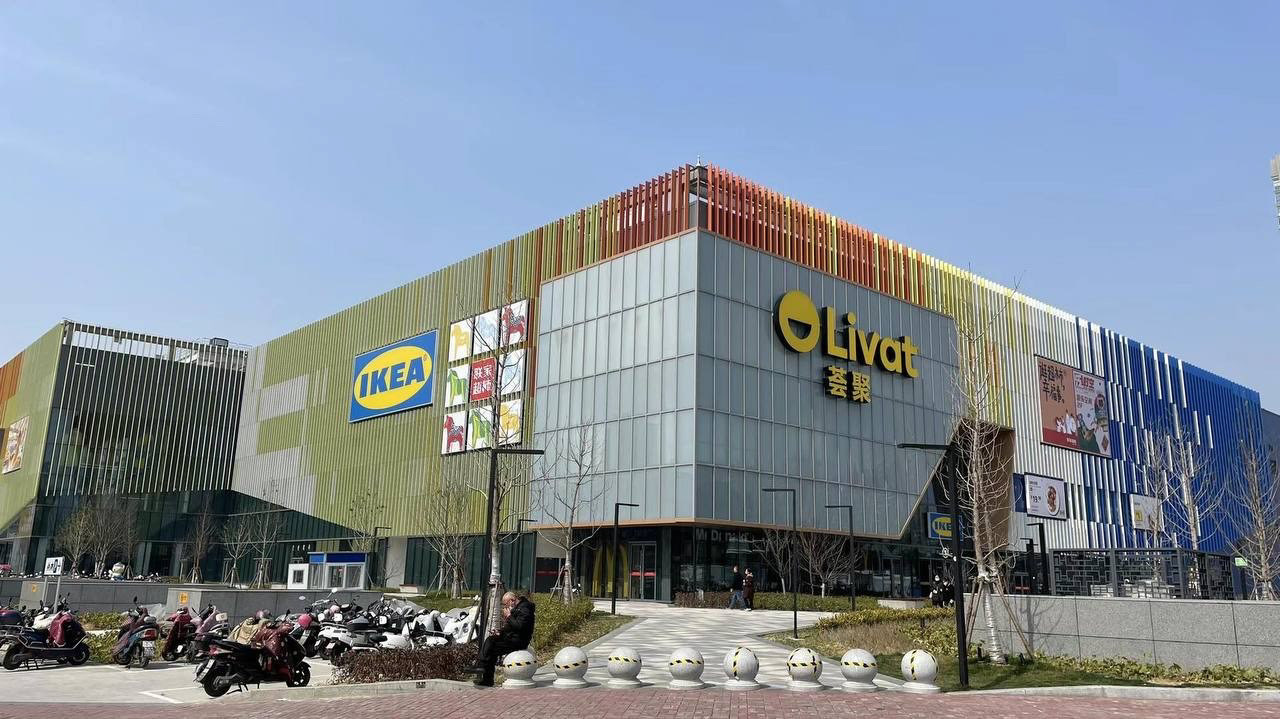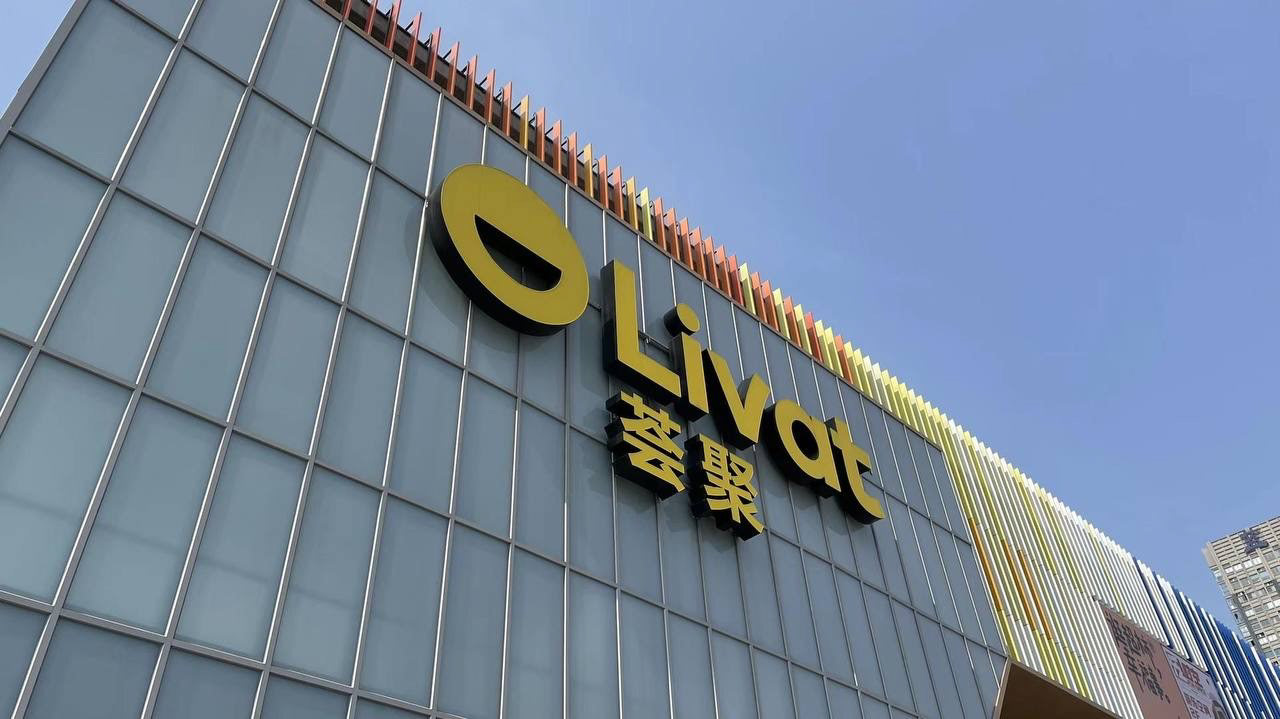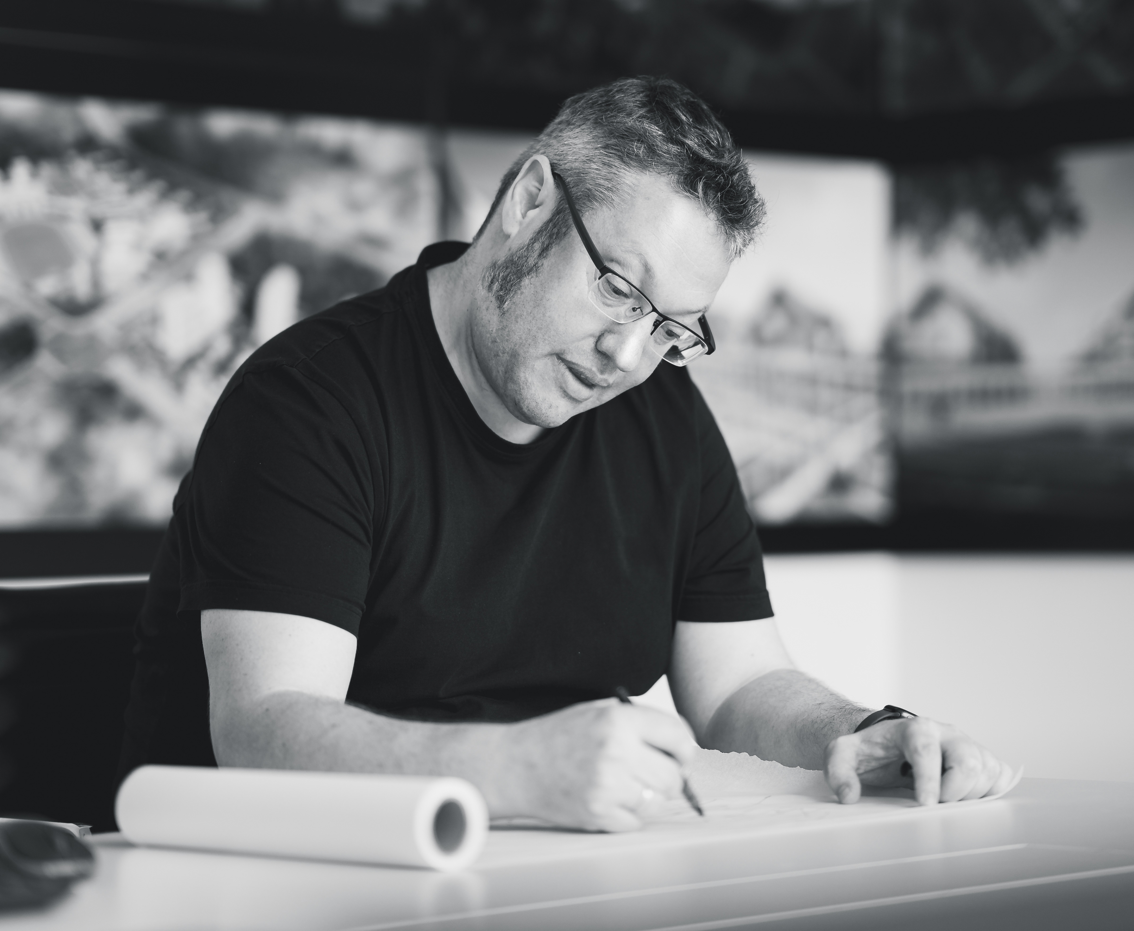Overview: A project centred around the conversion of approximately 20,000 sqm of above and below ground warehouse area into retail space. Retail areas included a food court, fashion and food and beverage tenants, linking in to the existing store and also proposed transit connections.
Design: The facade was designed to maximise transparency with an iconic glazed corner light box marking the entrance to the centre. This was also designed so as to create a strong brand identity through the combined use of use of subtle transitions in vertical fin colour and transparency.
Project status : currently under construction
Project status : currently under construction
Role : Design and Client Lead




