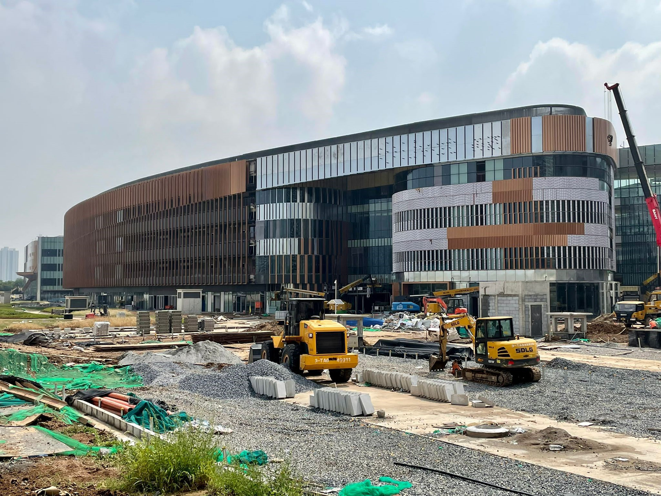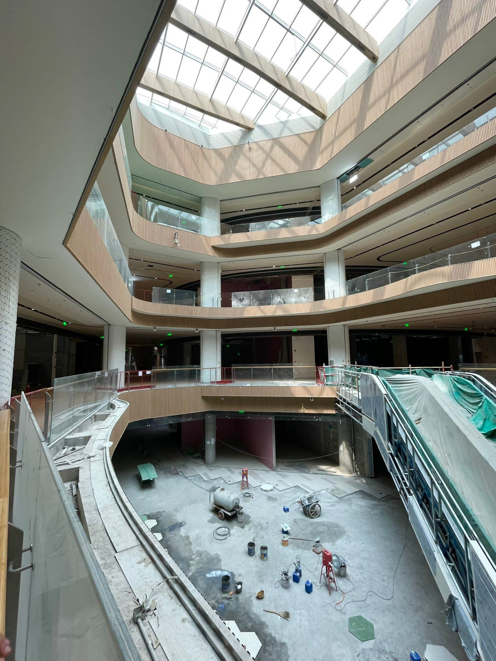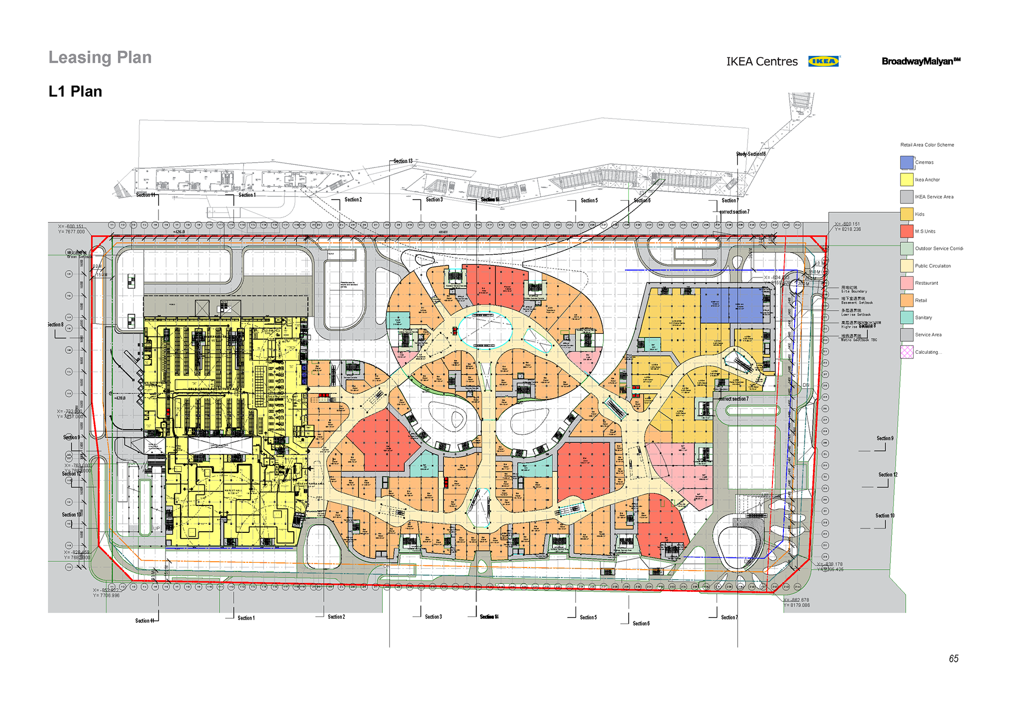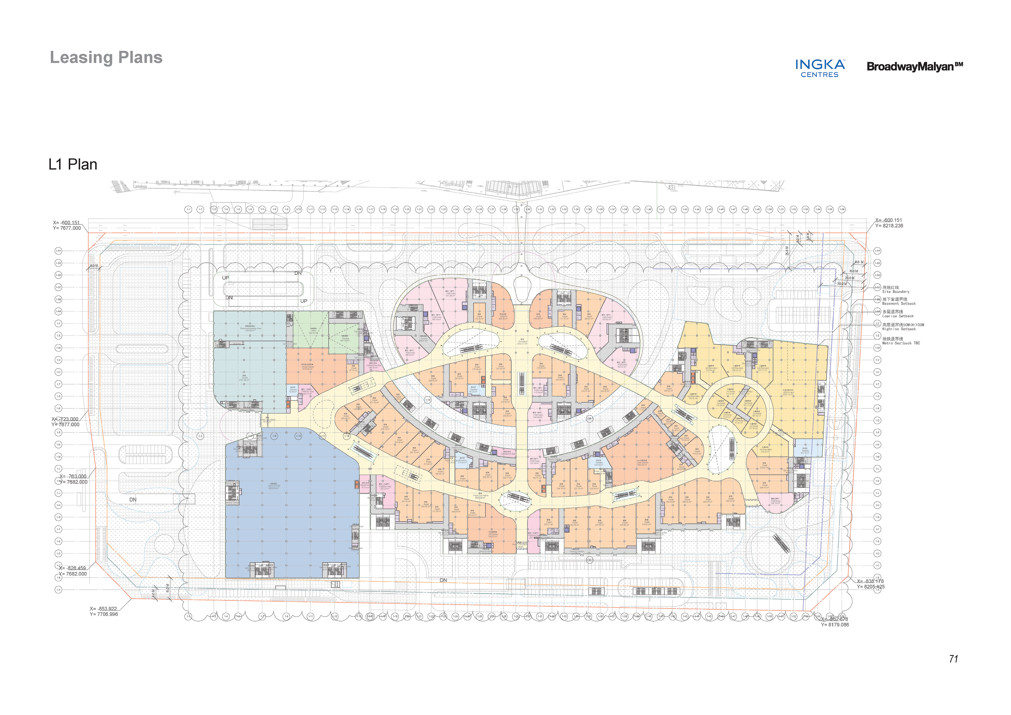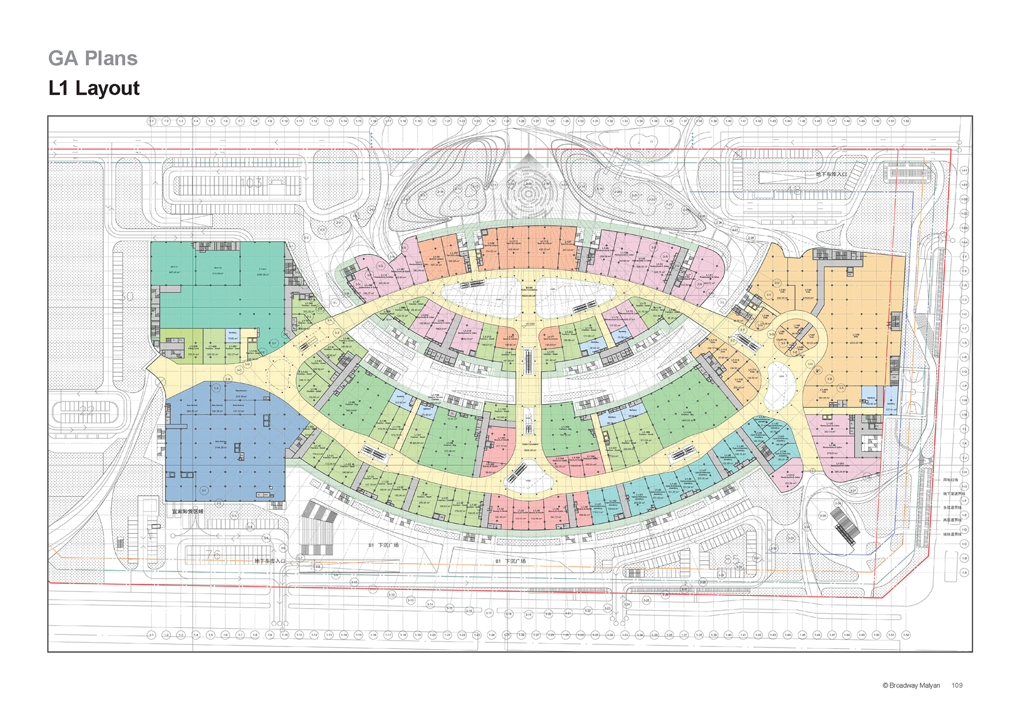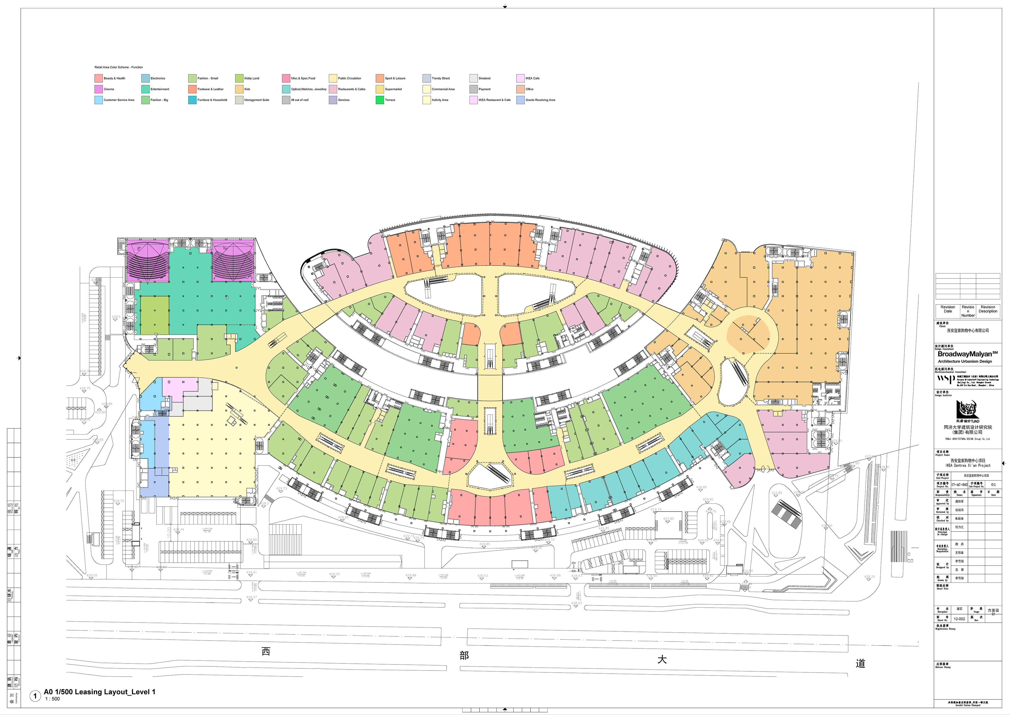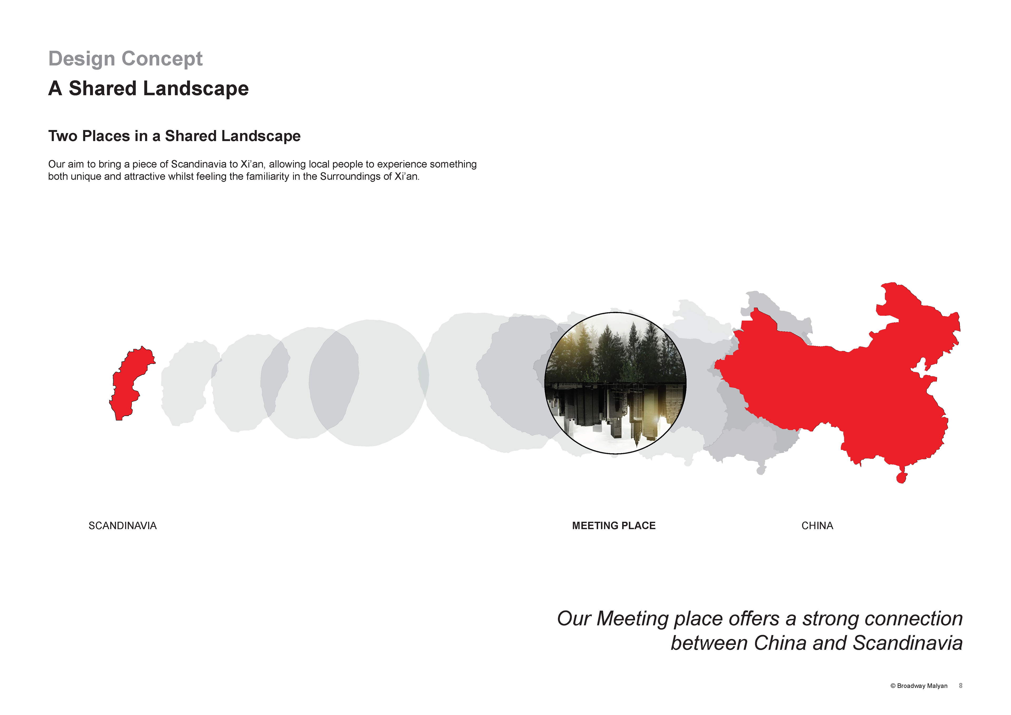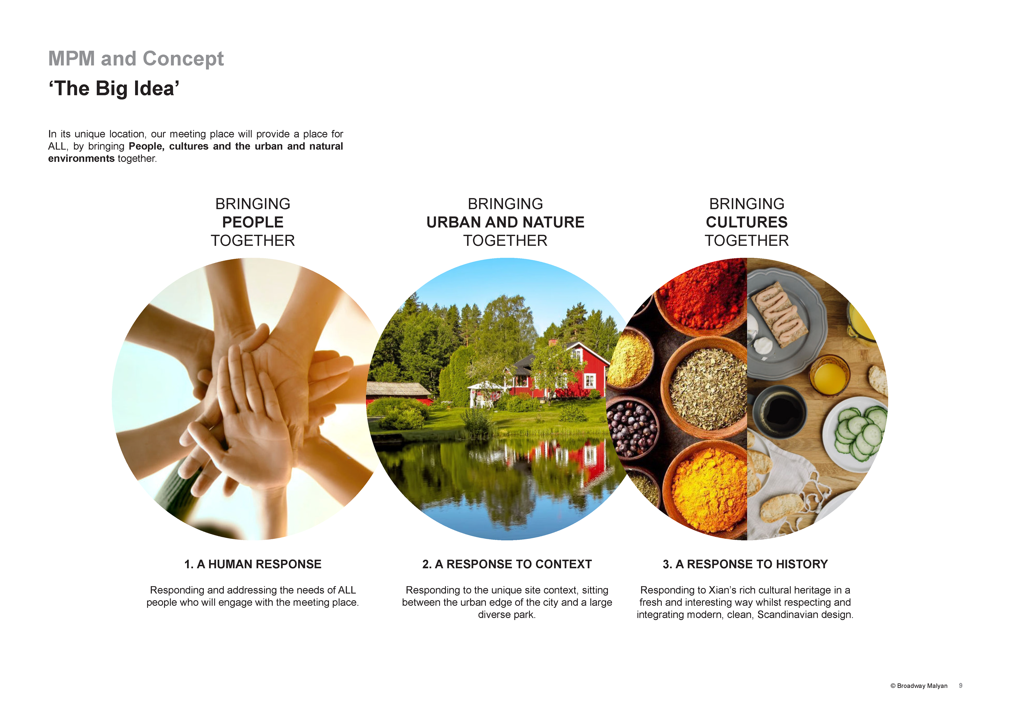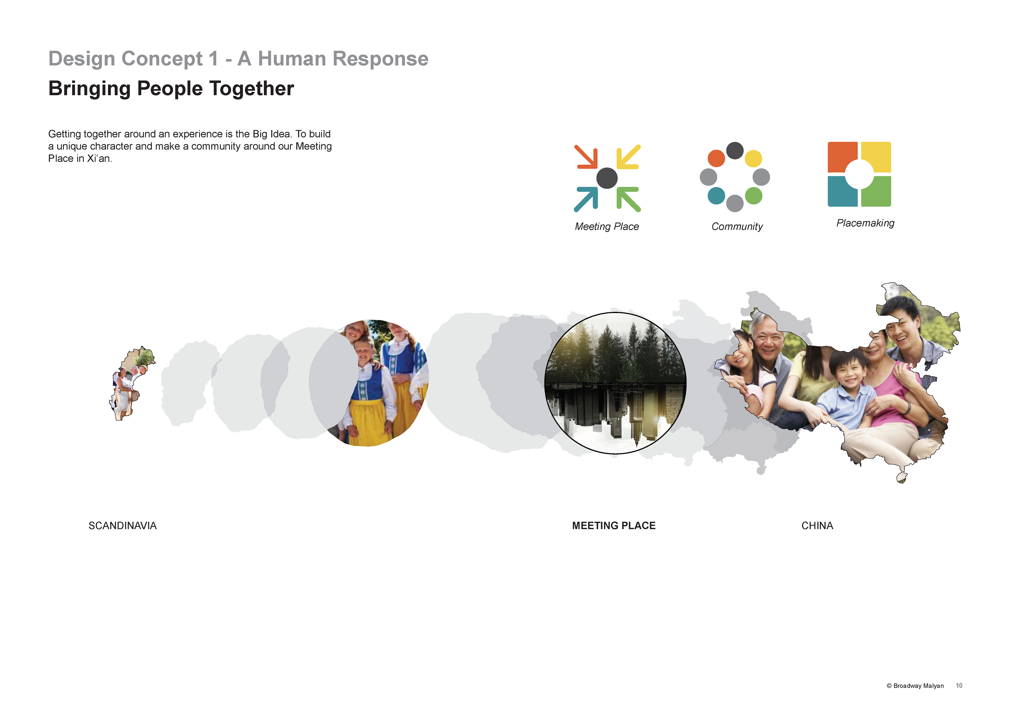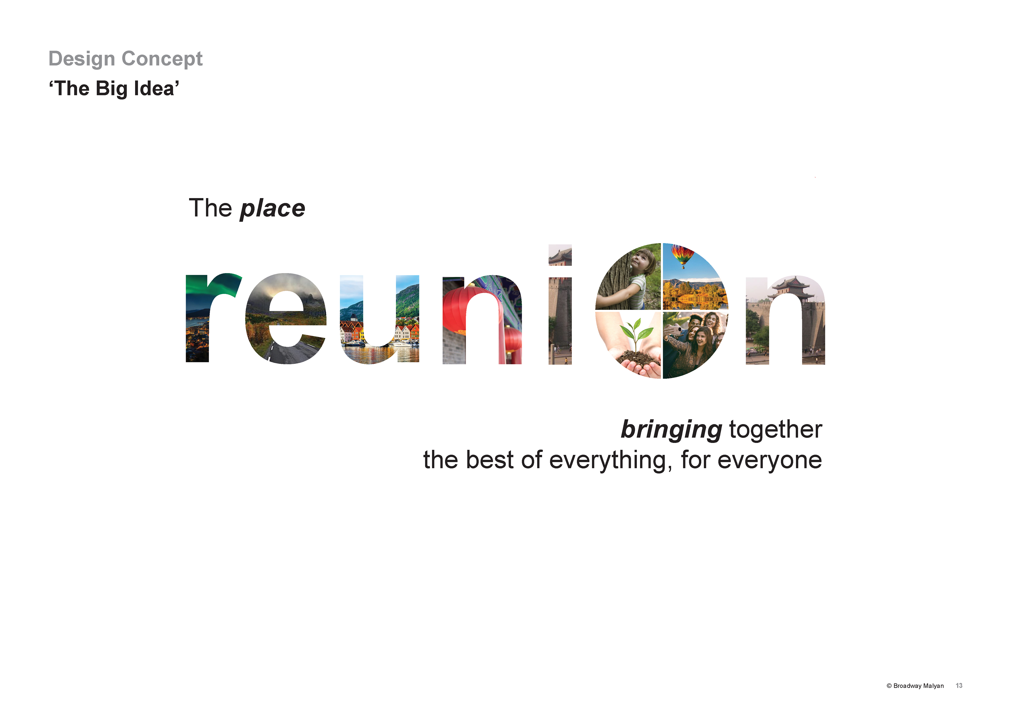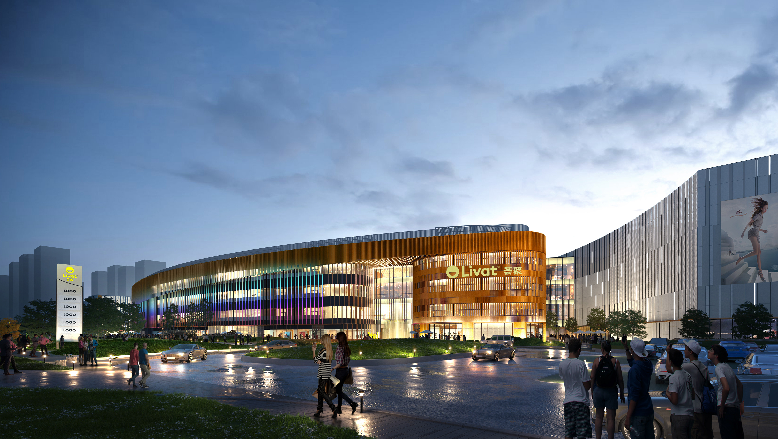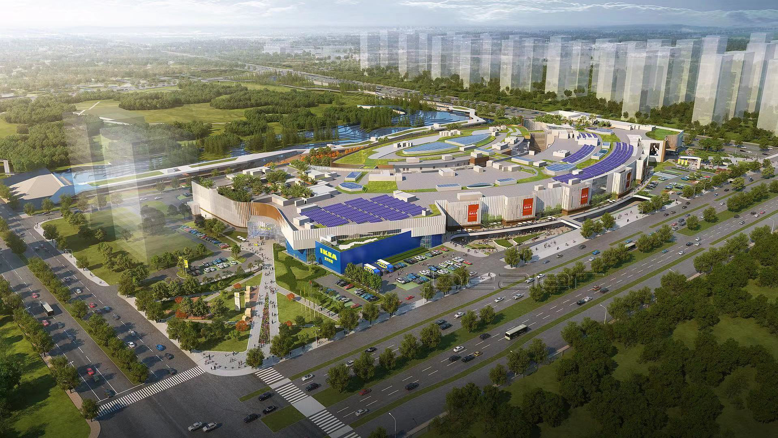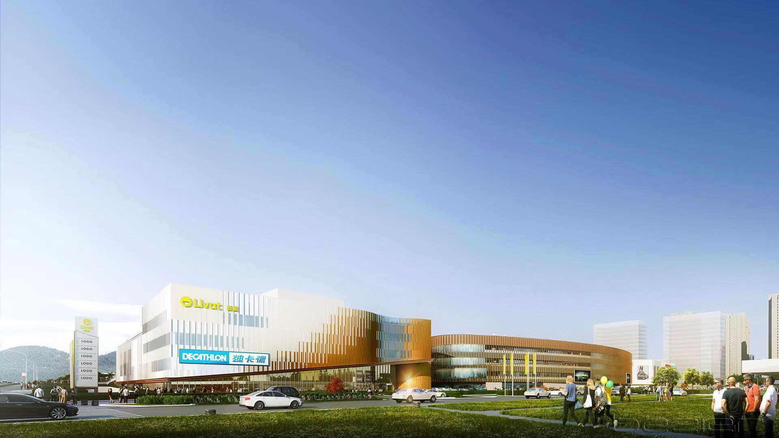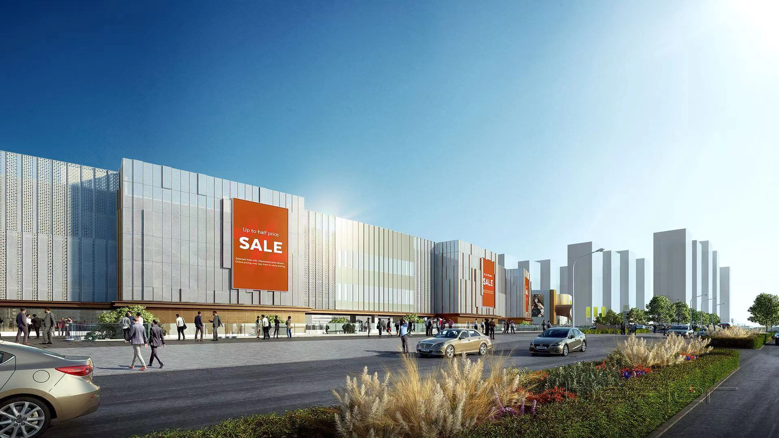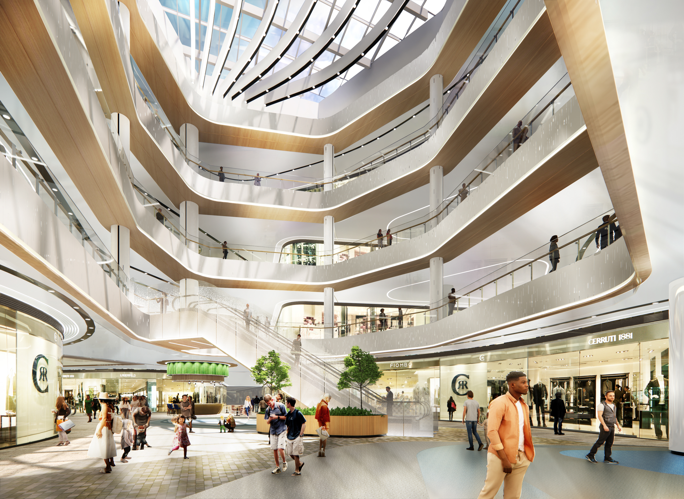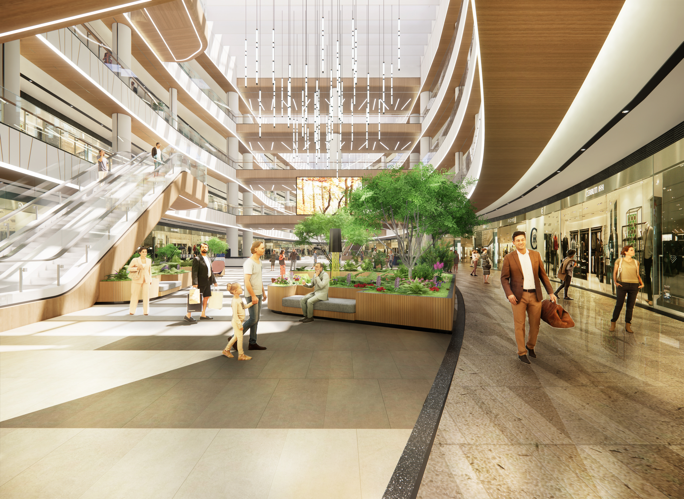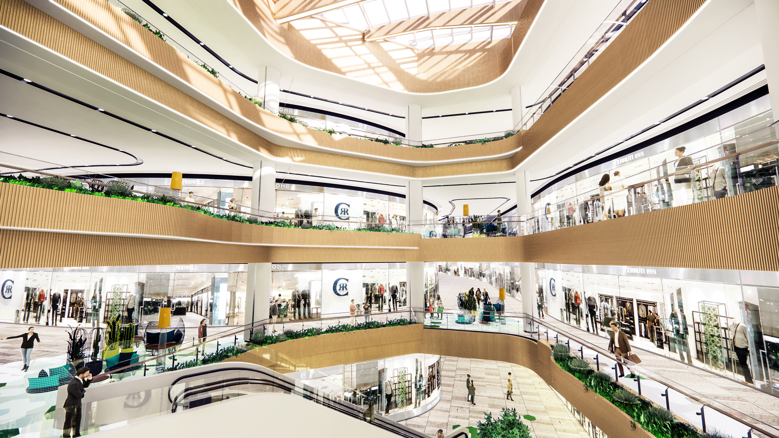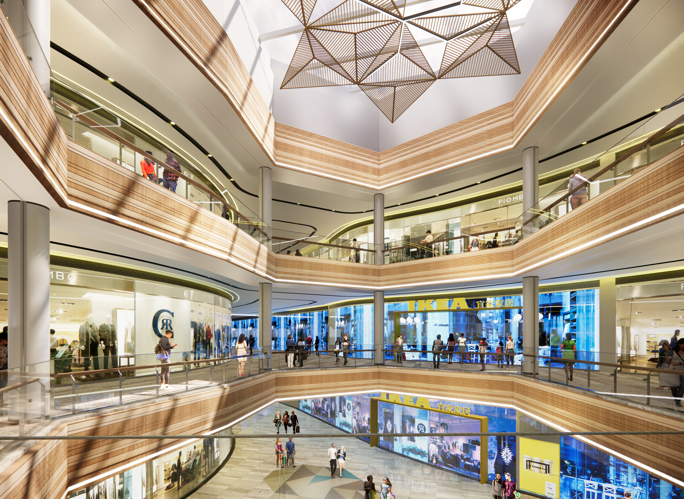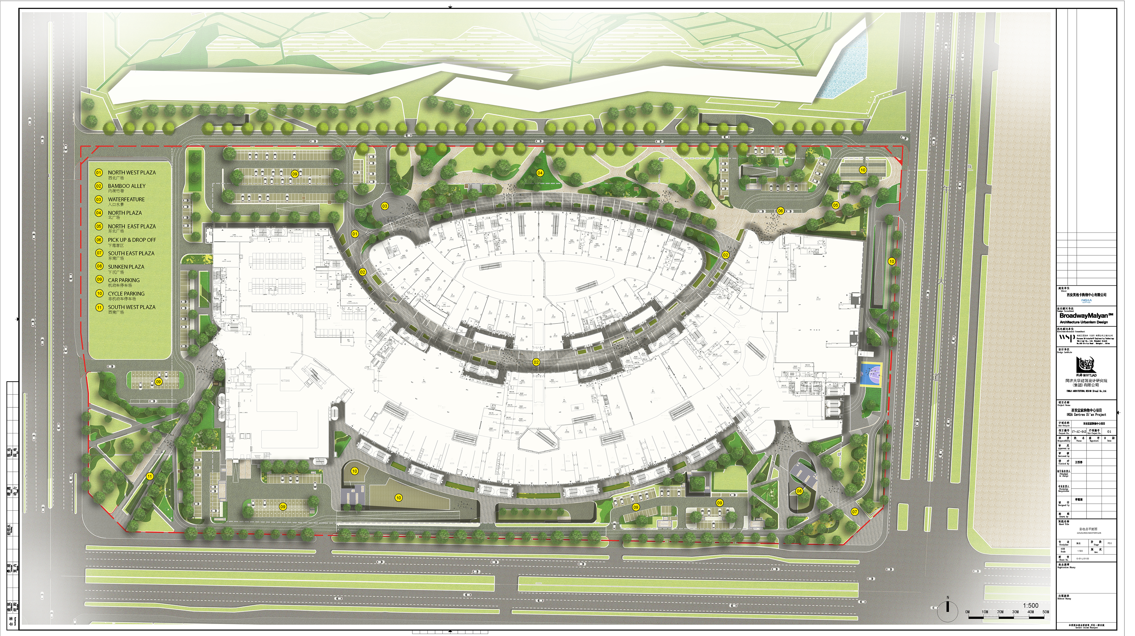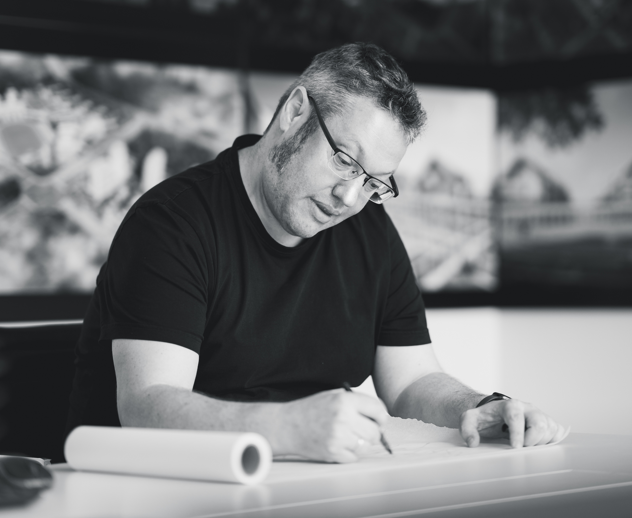Overview : 260,000 sqm Mixed use project with around 120,000 sqm Gross Leasing Area over four commercial floors, 10,000 sqm Furniture retail store and 60,000 sqm Mixed use towers in a second phase. Located to the South of Xian City centre and adjacent to a large new Eco Park the design reflects the local vernacular whilst acknowledging the clients European roots.
Design: Planned around a curved retail loop the project is split into two distinct parts. The northern part, the 'hub' a curved building facing the Eco park and the larger Southern retail part facing the main road. The mall loop connects four large atria, the largest located in the Northern building facing the park. Project is currently in Construction design stage with a view to construction commencing 2022.
Scope includes Architecture, Interior Design, Landscape Design, Signage Design
Role: Design and Client Lead
