
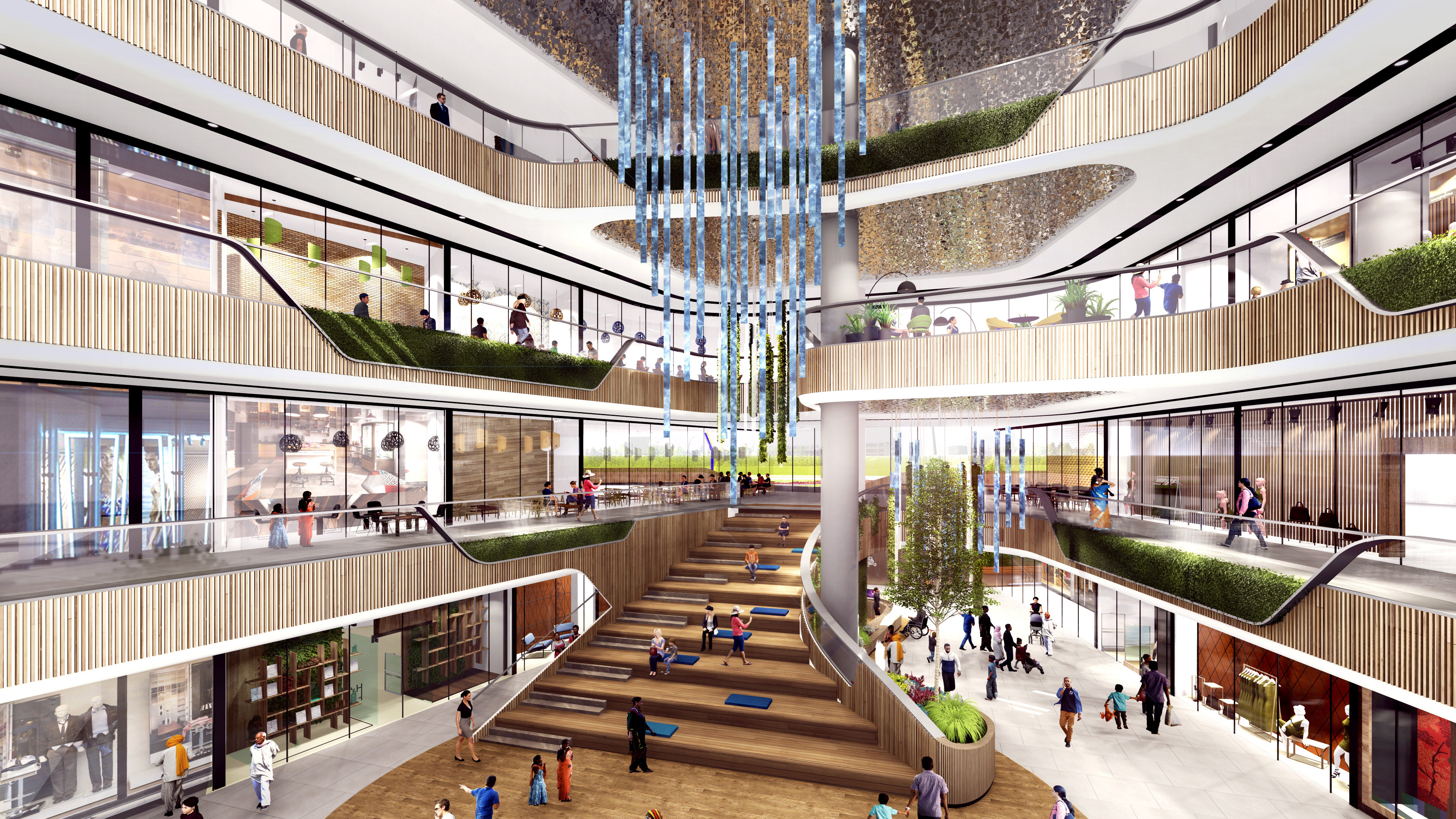
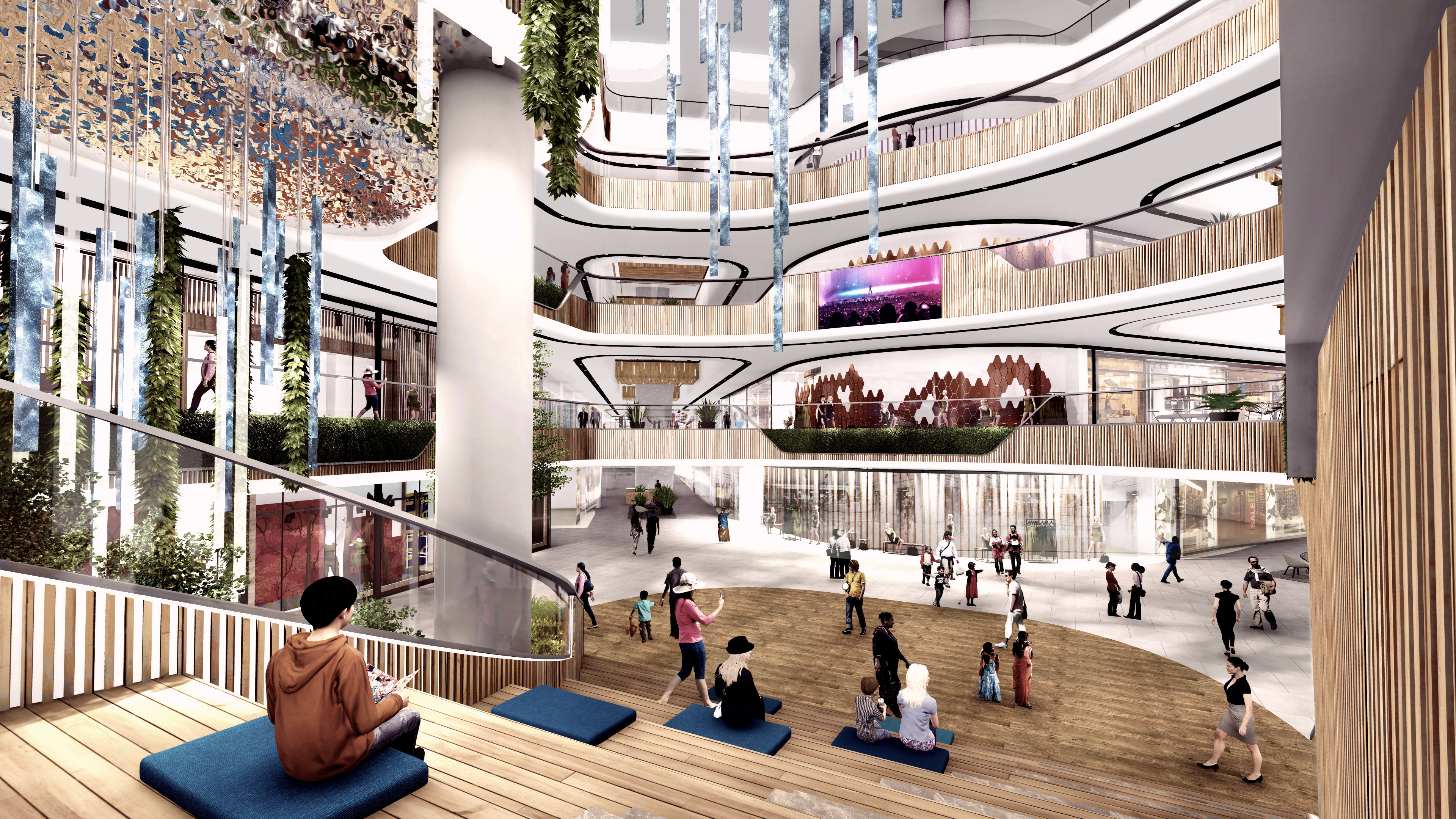
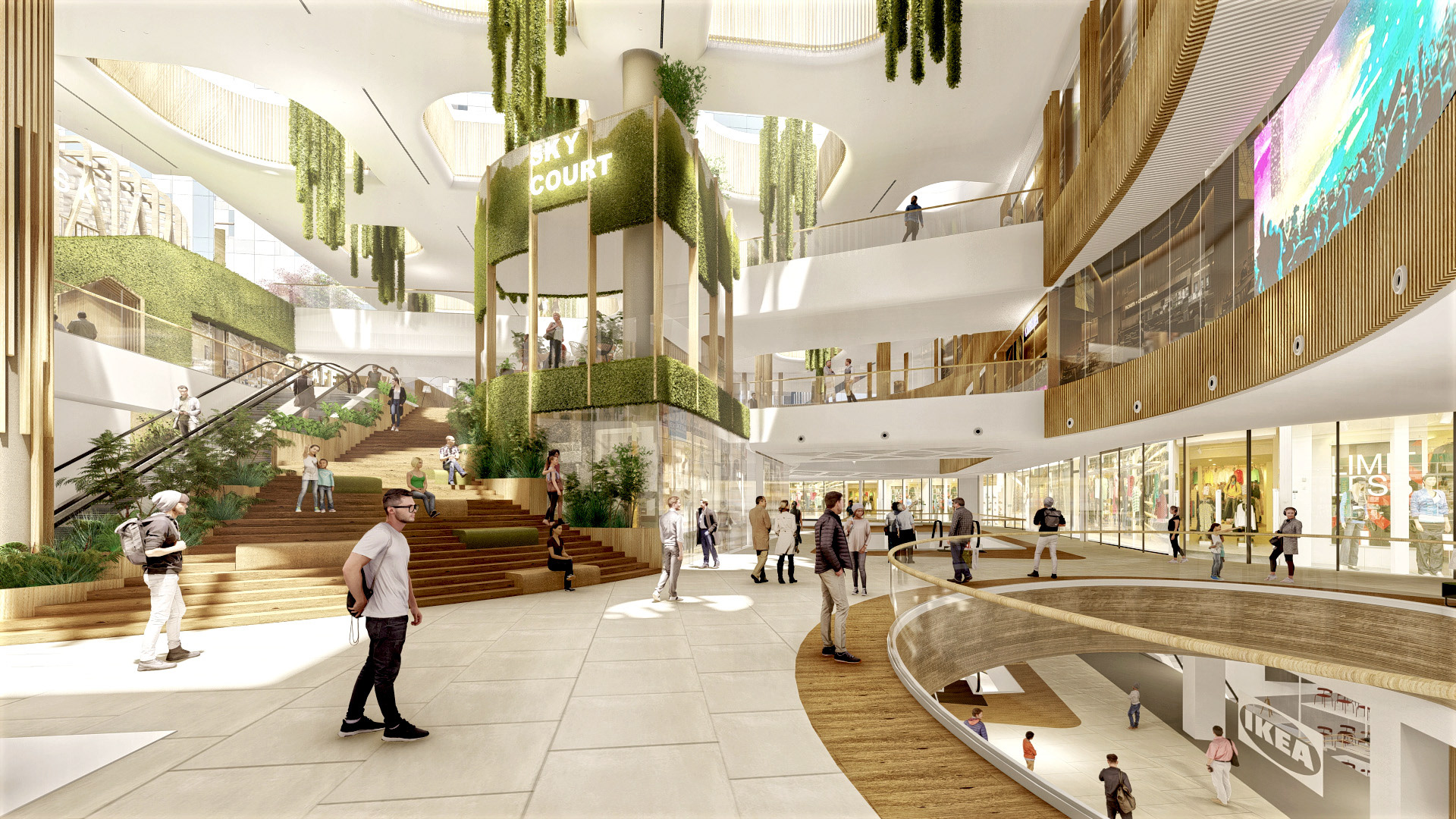
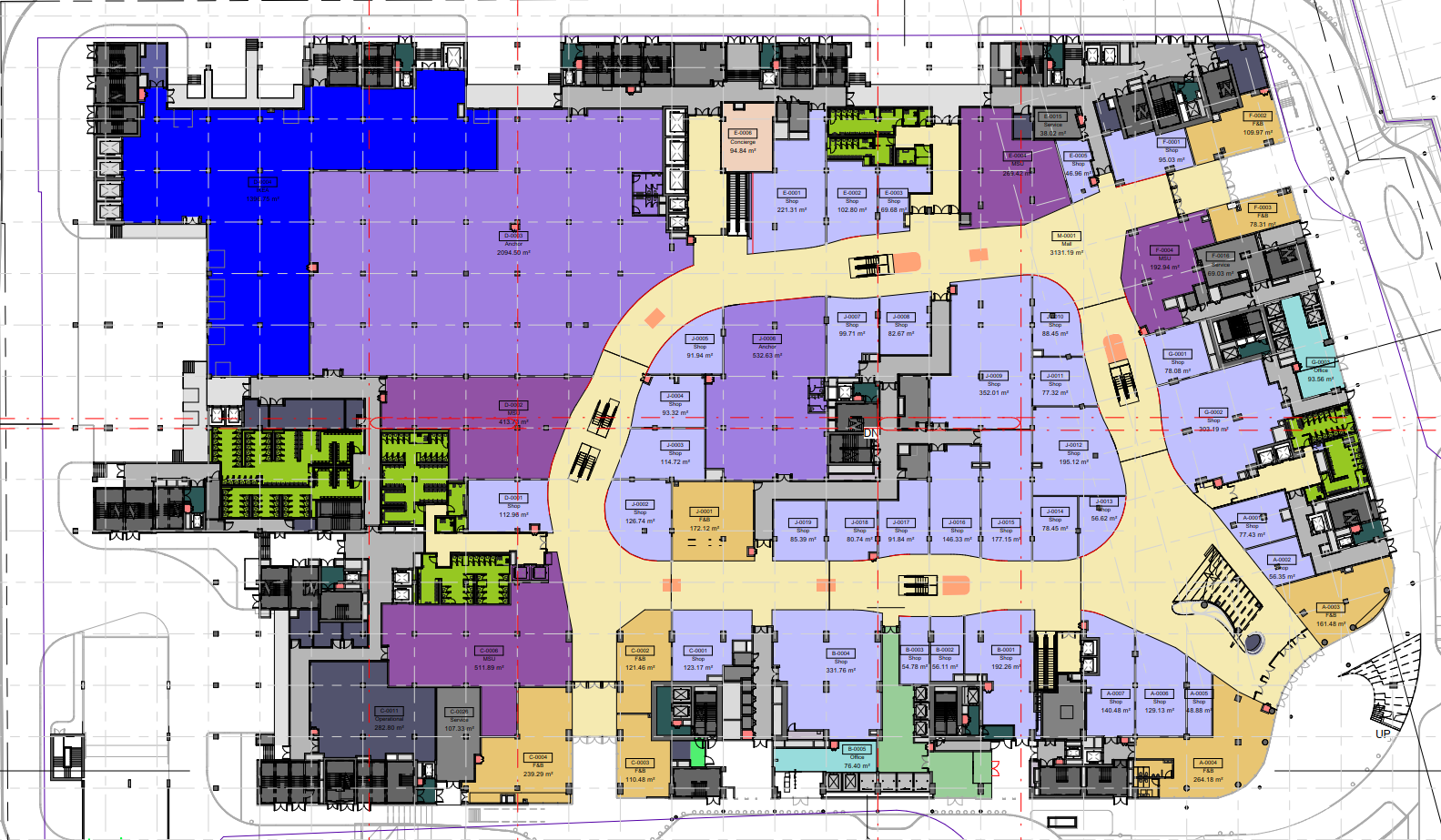
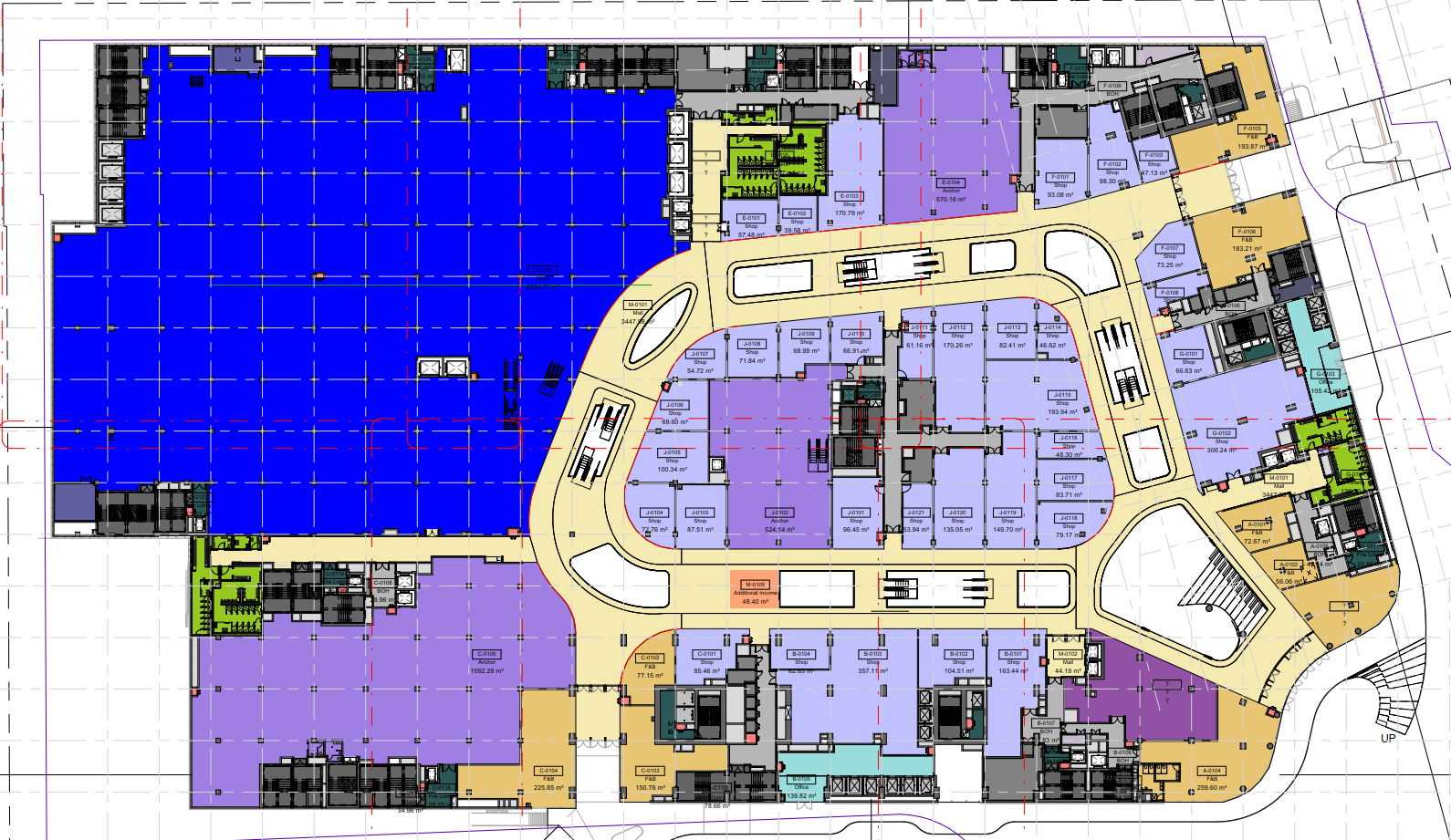

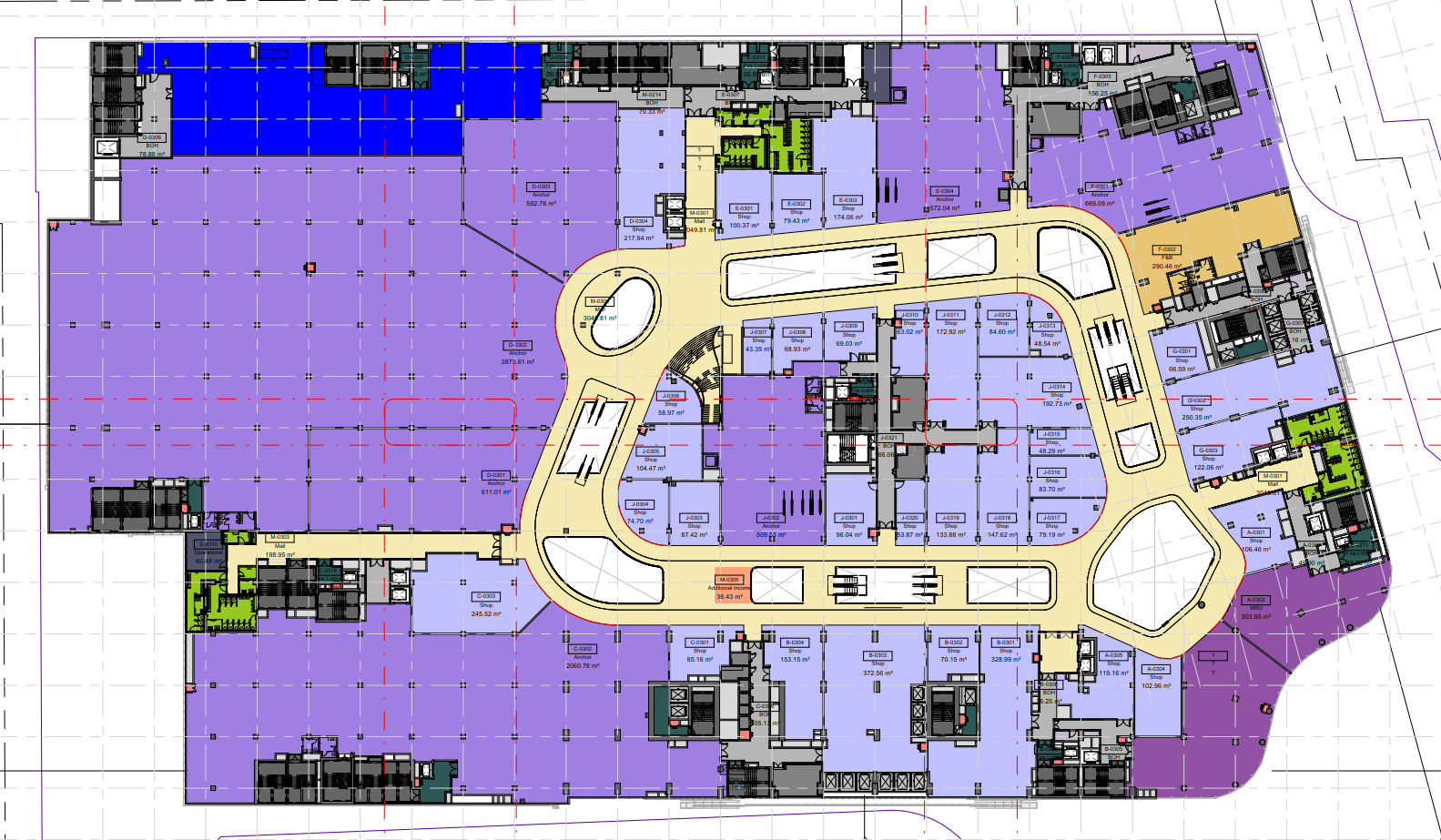
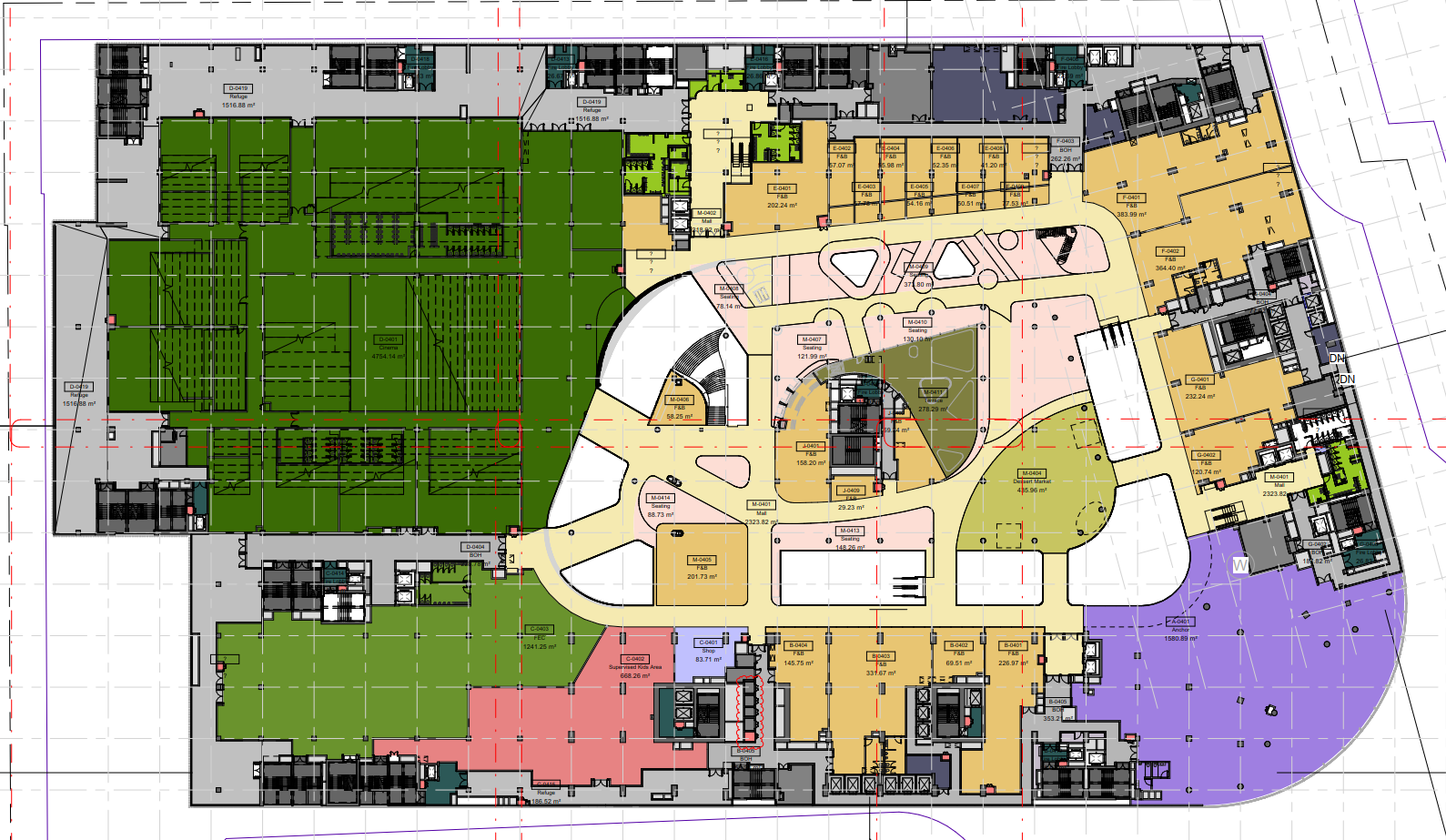

Overview : Mixed Use project located to the South of Delhi with functions including retail (60,000 sqm), Furniture Store (20,000 sqm), Offices (70,000sqm) and Hotel (15,000sqm). The Design reflected the geography of the area representing a gateway to the site and acknowledging both regional and national railway lines running adjacent to the site. The design aesthetic was built around a combination of local traditions and European design. Design : Planned around a racetrack retail loop, the podium containing the retail areas and sitting over 5 levels of basement led to two 80m towers containing office and hotel and office only. Scope: Architecture, Interior Design, Landscape, Signage and Lighting design Role: Design Manager Role working alongside the current design team through Detailed Design stage









