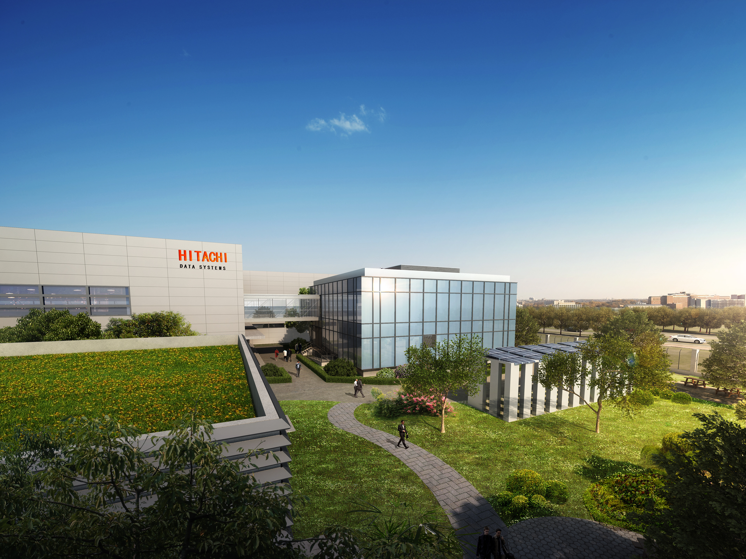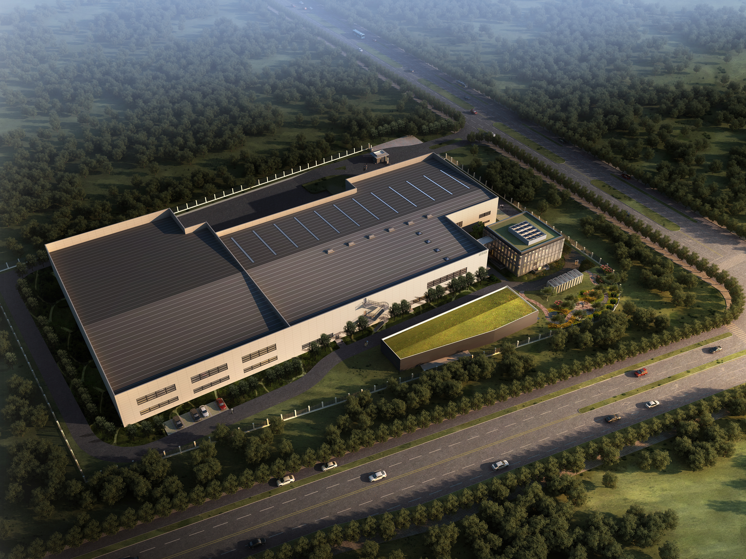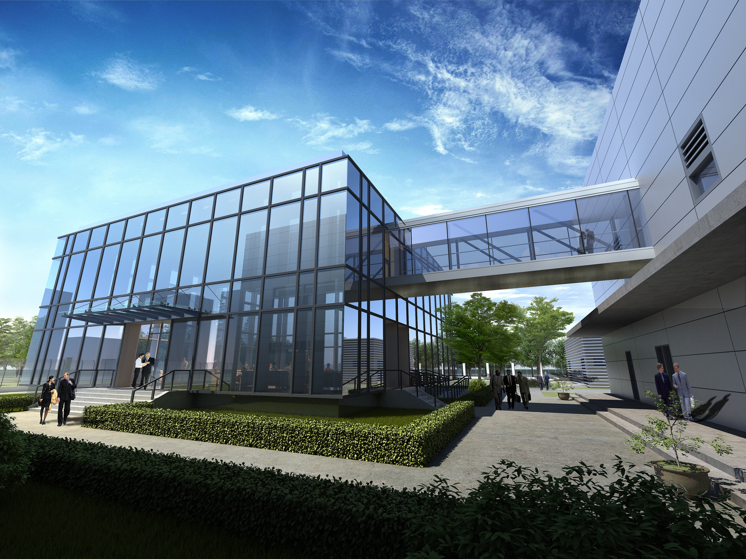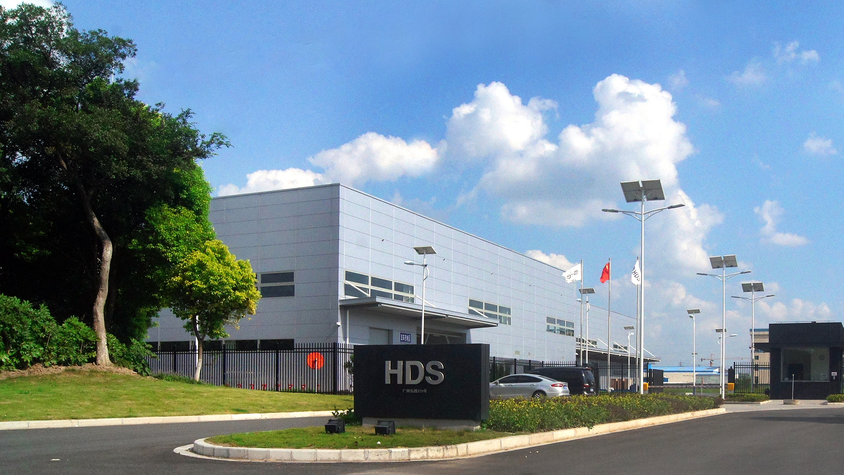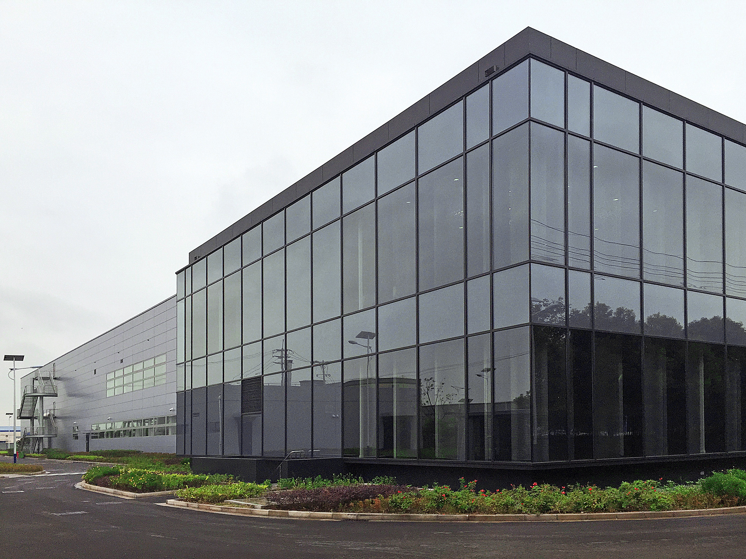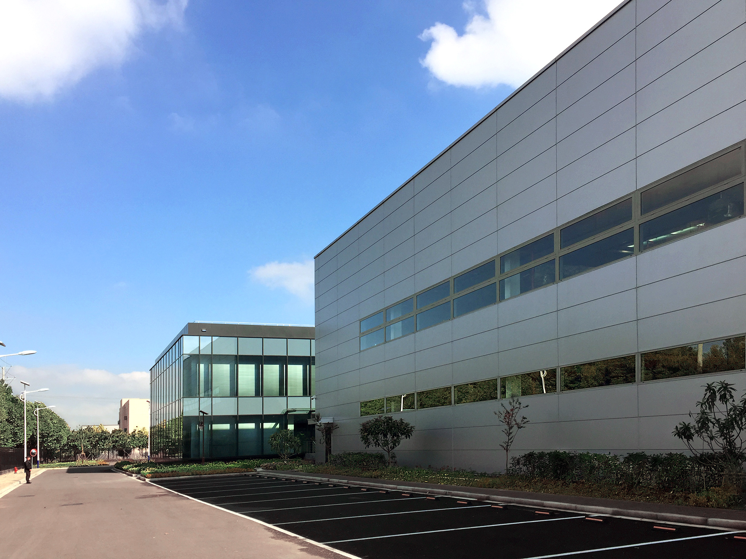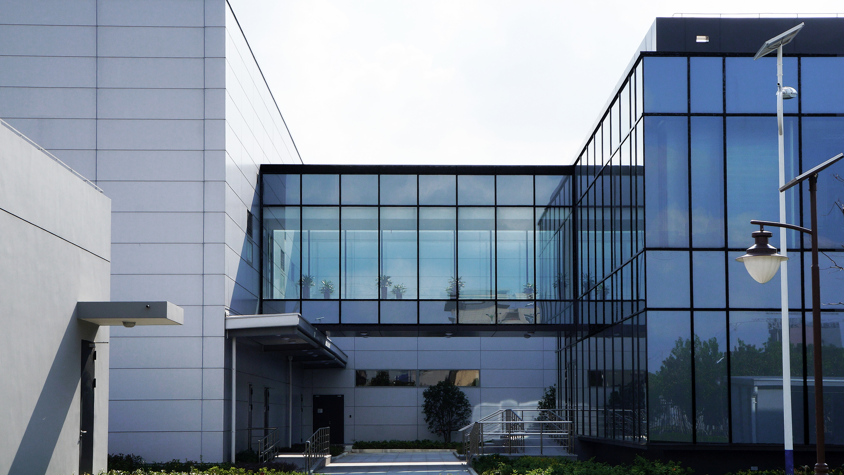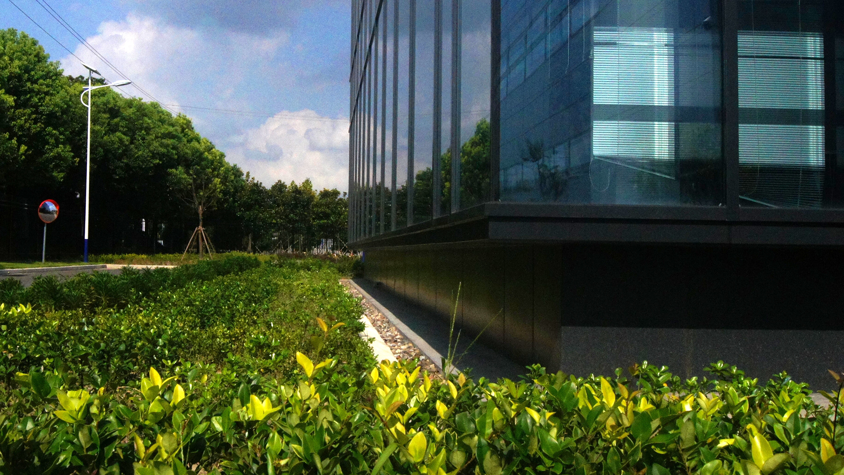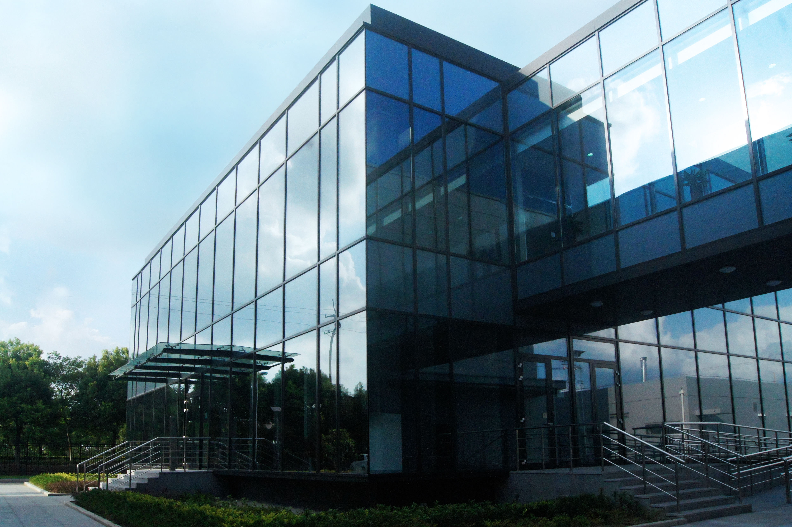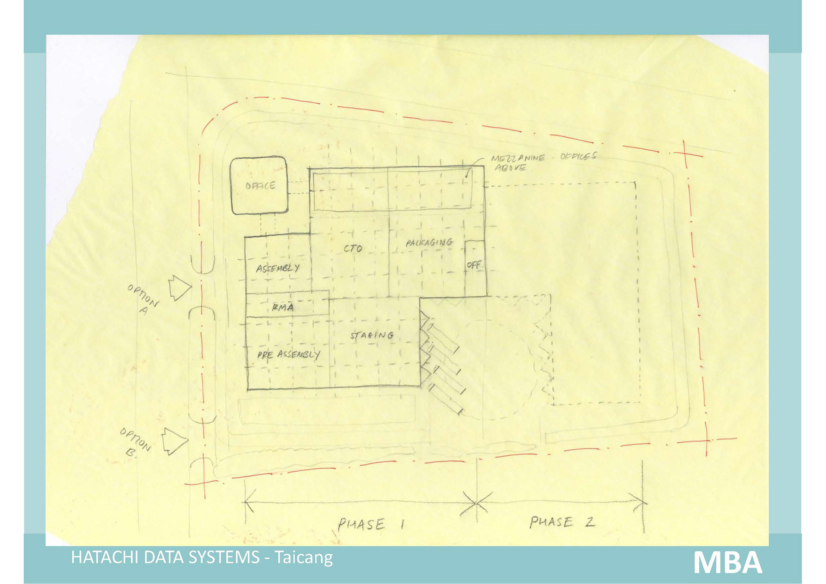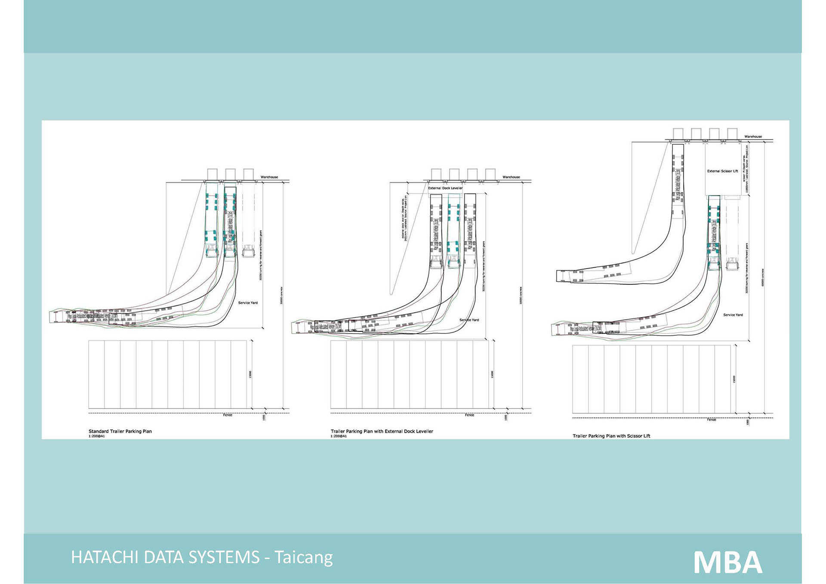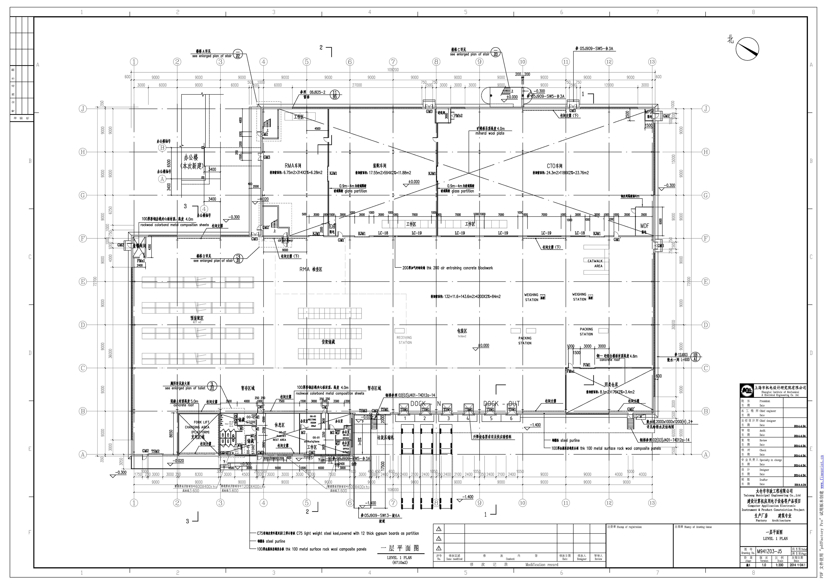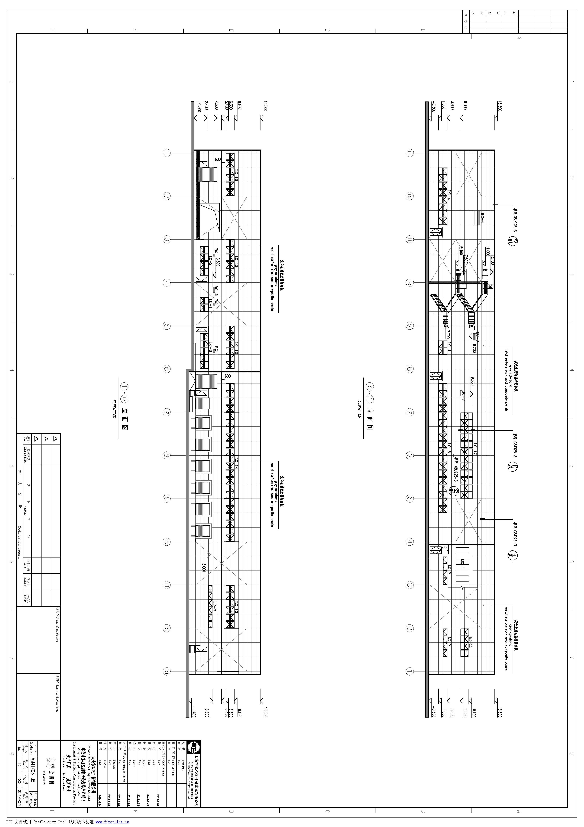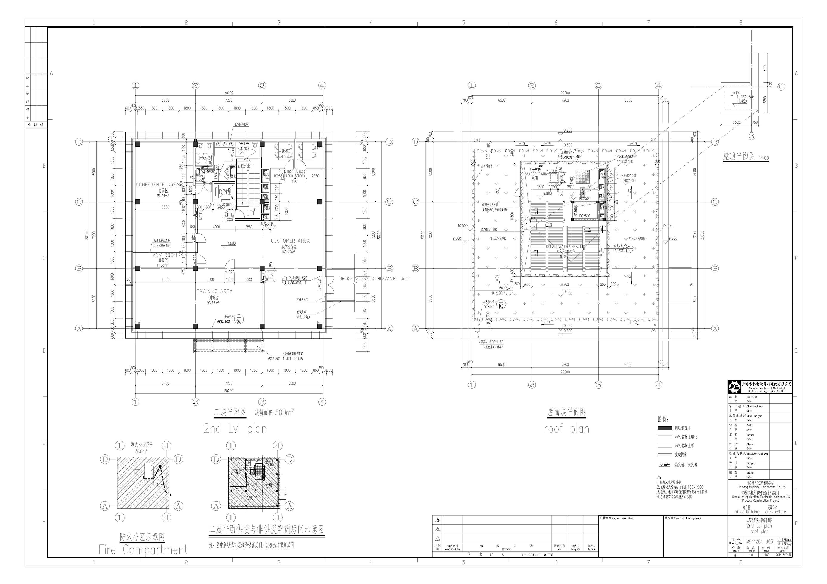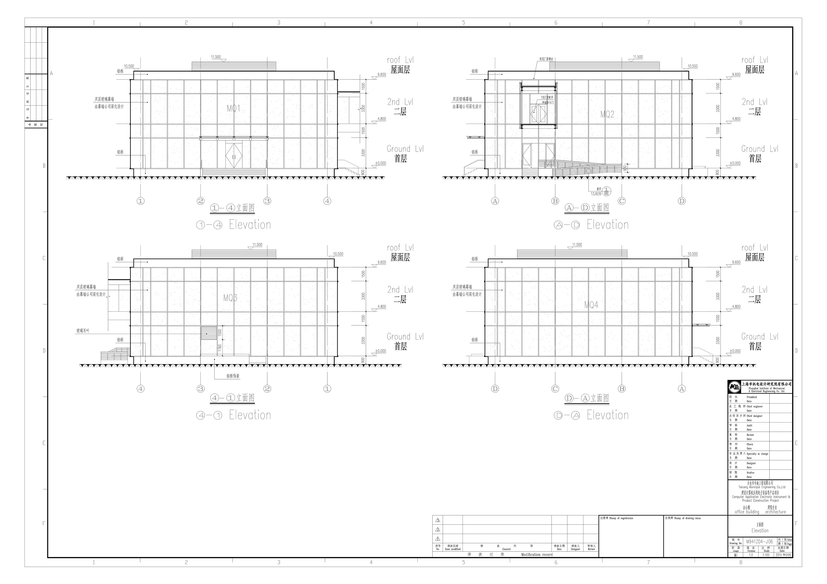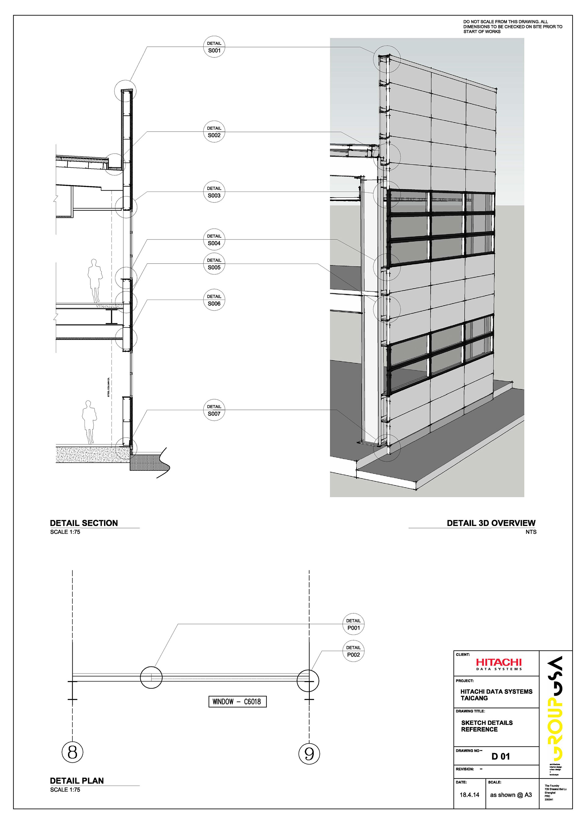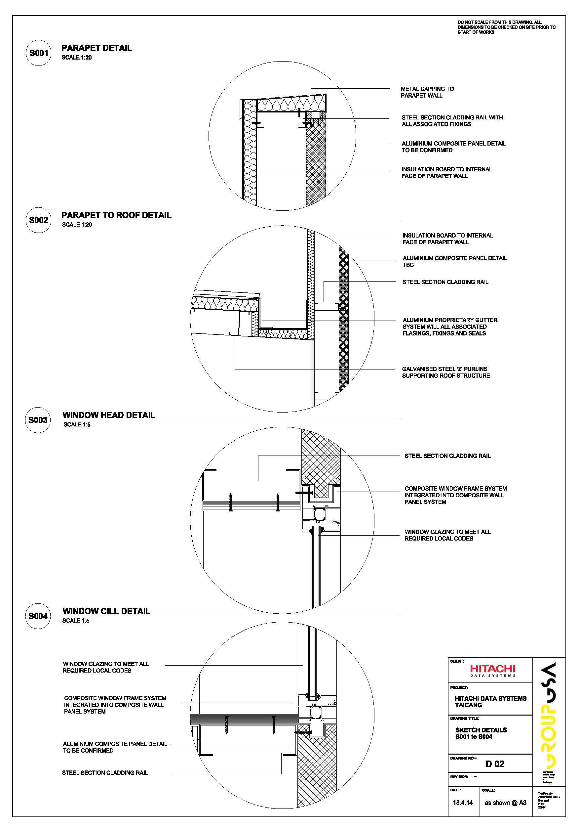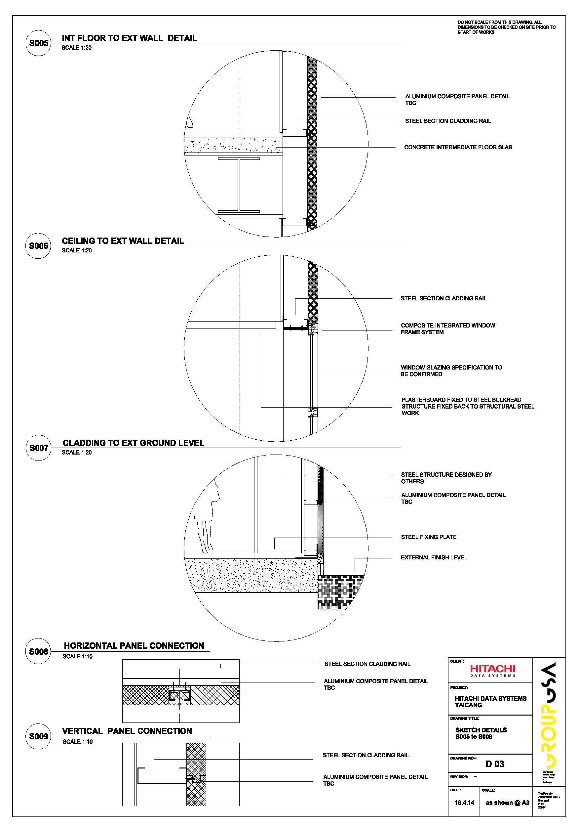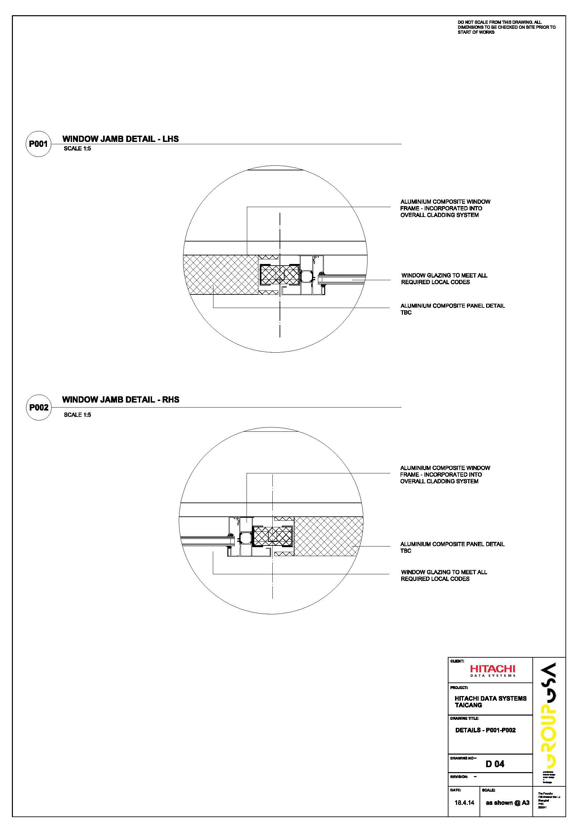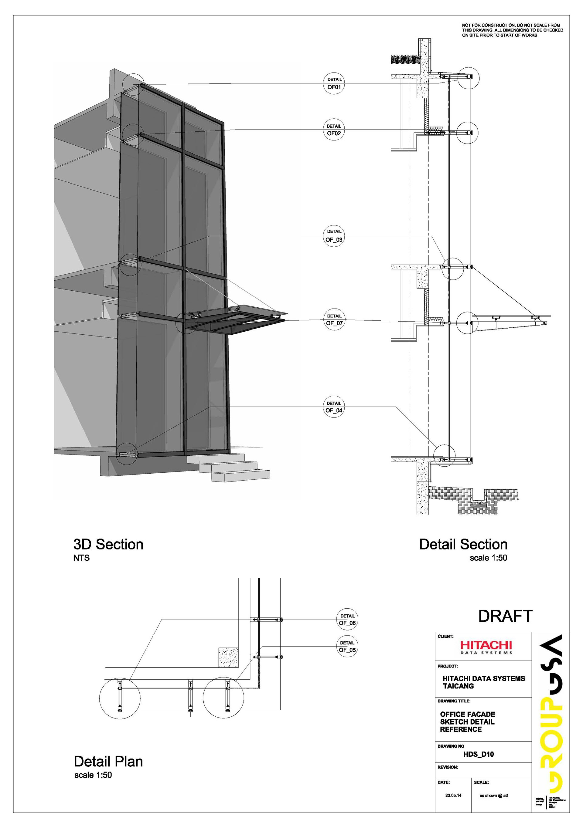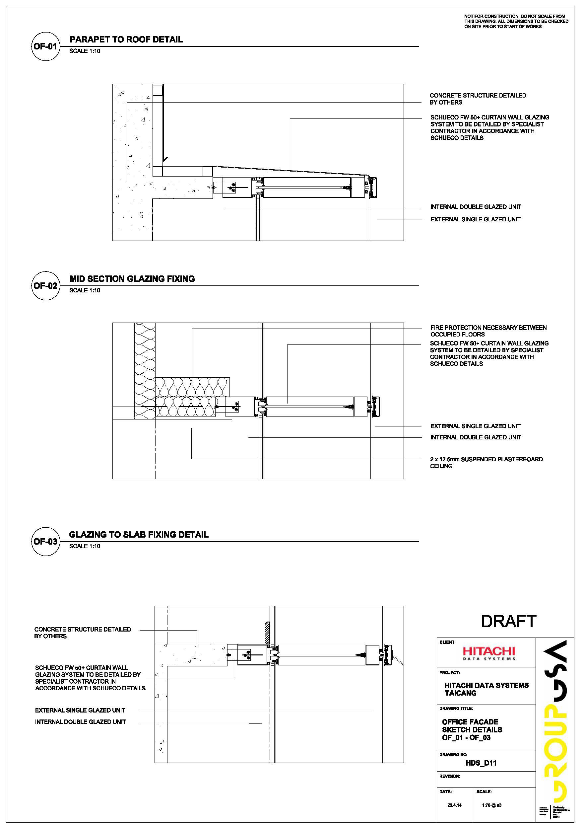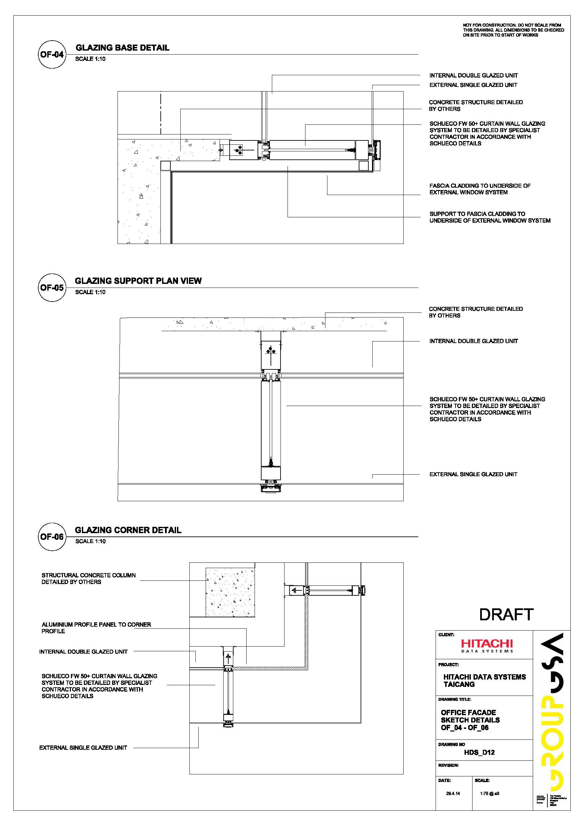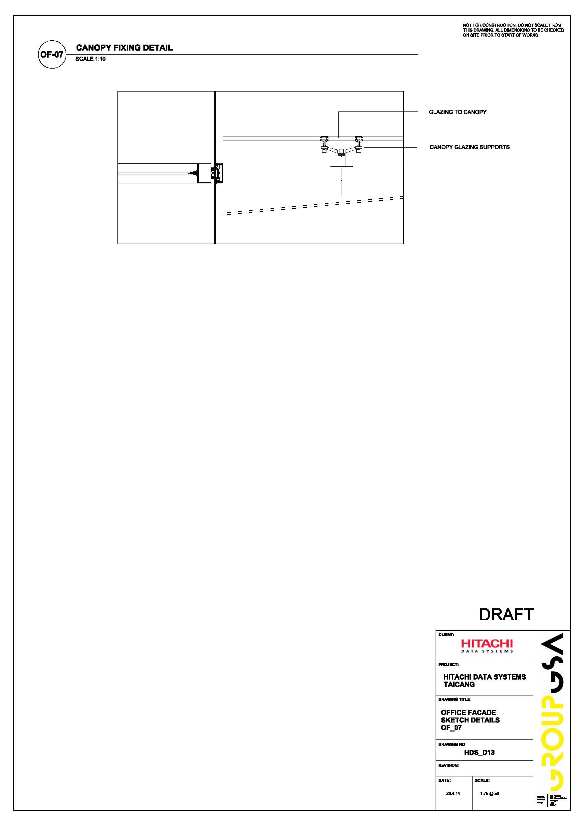Overview : A logistics facility for Hitachi Data Systems split into 2 phases of 8000 sqm and 4000 sqm with an additional 1000sqm of grade A offices.
Design: Taking the concept design through to completion on site, including architecture, interiors and landscape, the design was heavily guided by the movement of goods into and out of the site. Phase 1, completed in 2014 covered around 9000 sqm including offices in a separate building and also in a mezzanine in the main facility.
Role: Masterplanning, Lead Small team and coordinated with the Managing Director to deliver the concept and part schematic design and coordinated with the Design Institute and contractor during the construction design. Also led a small team on site during construction to monitor construction quality and design compliance.
