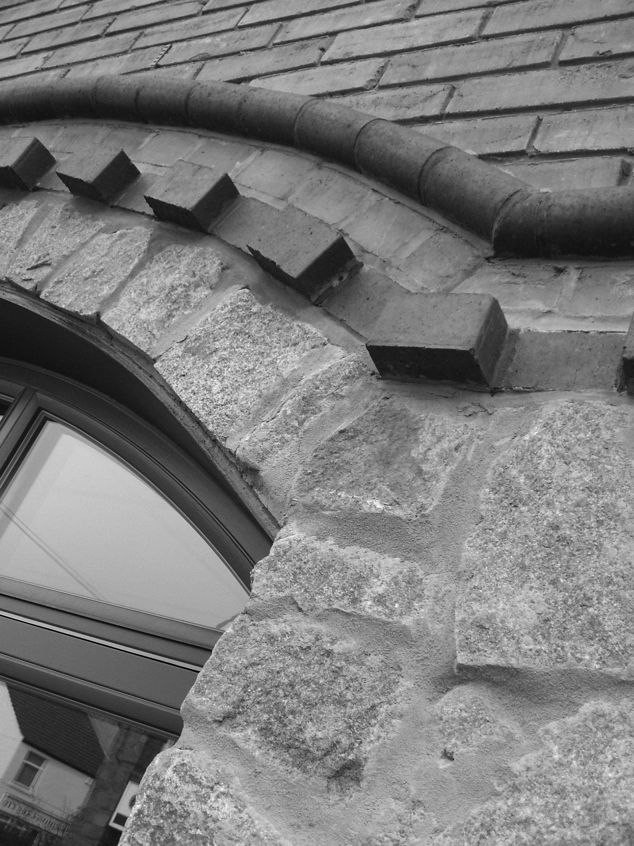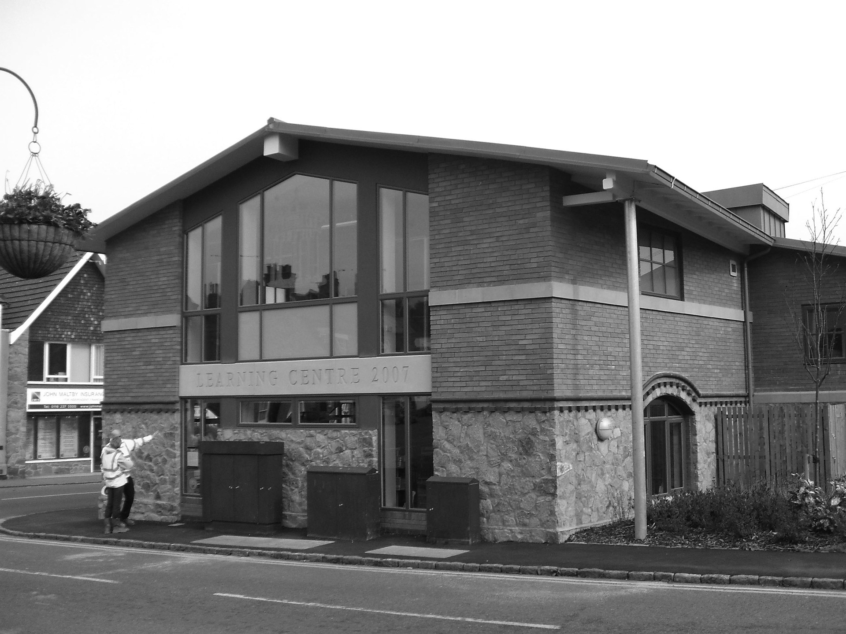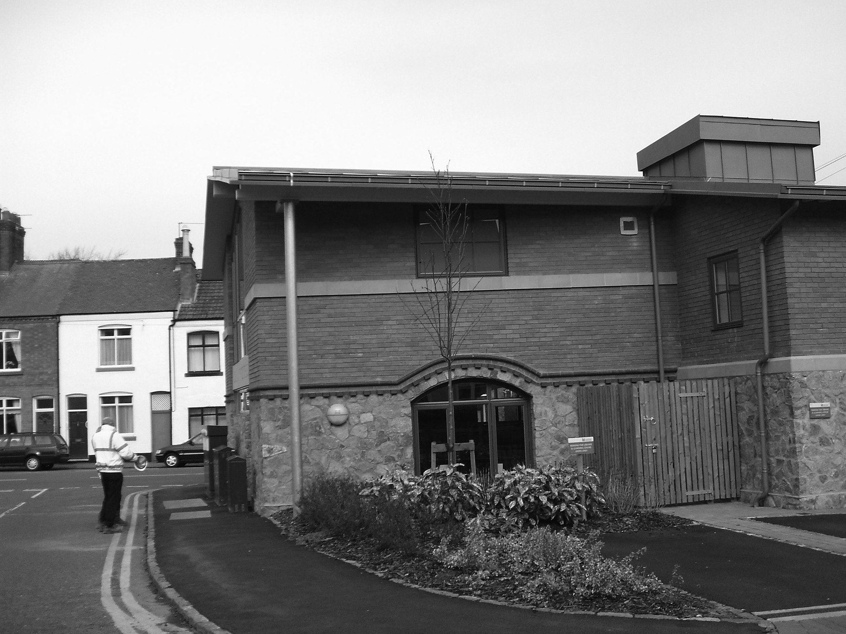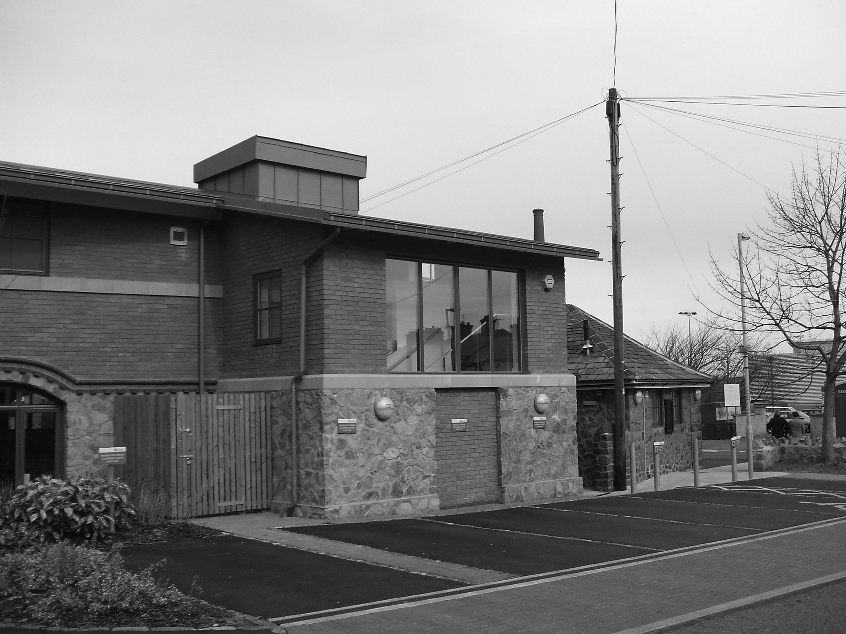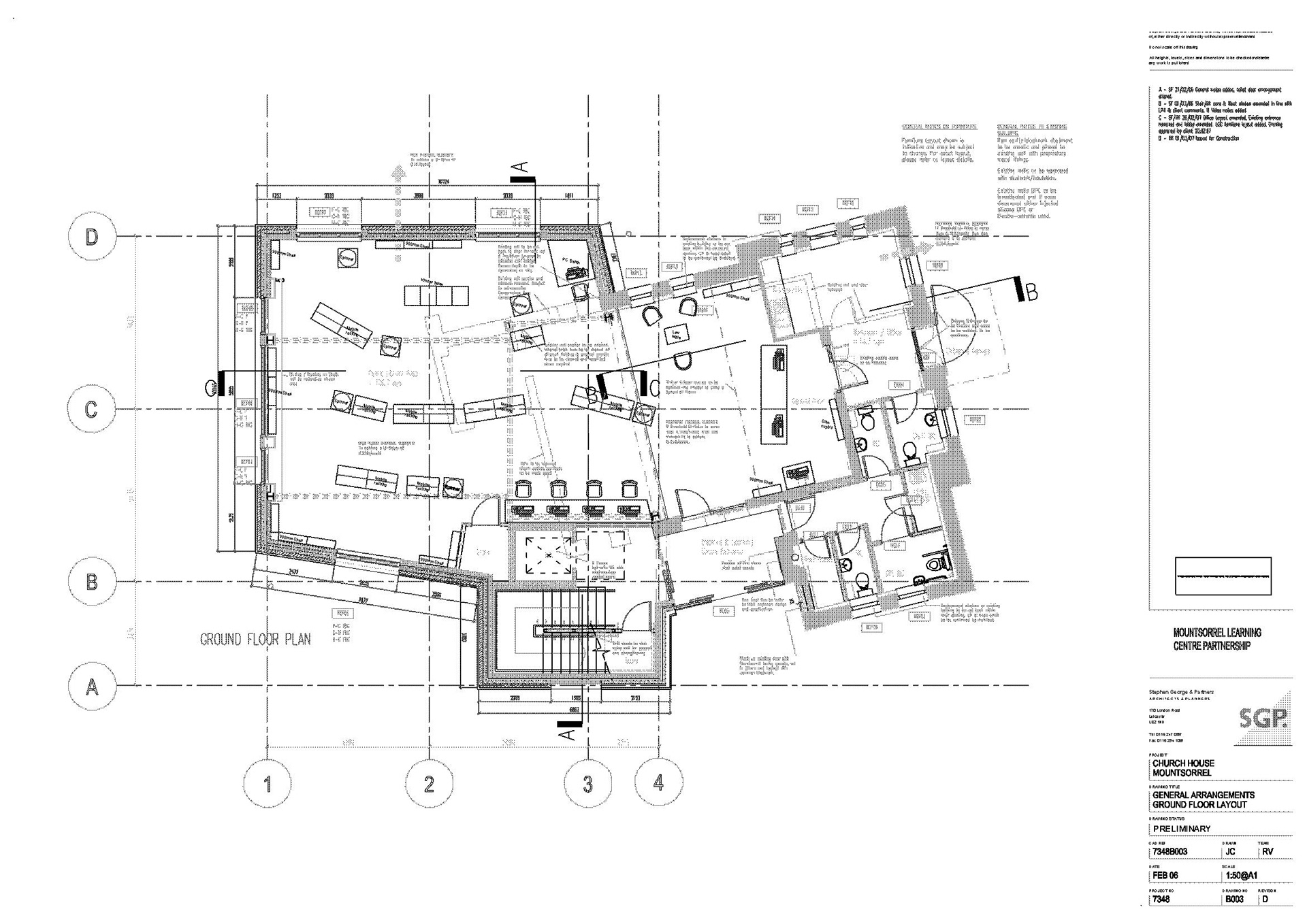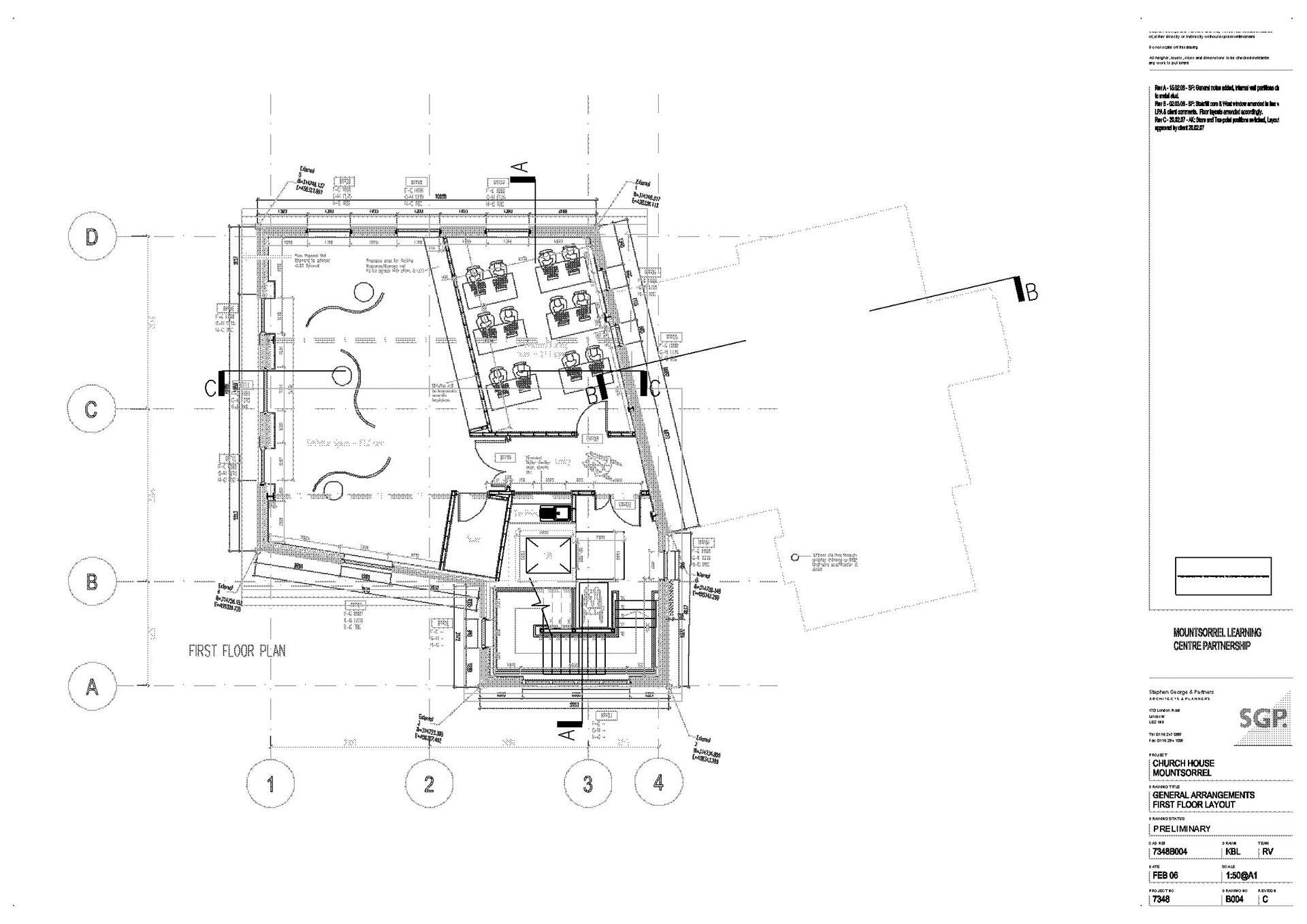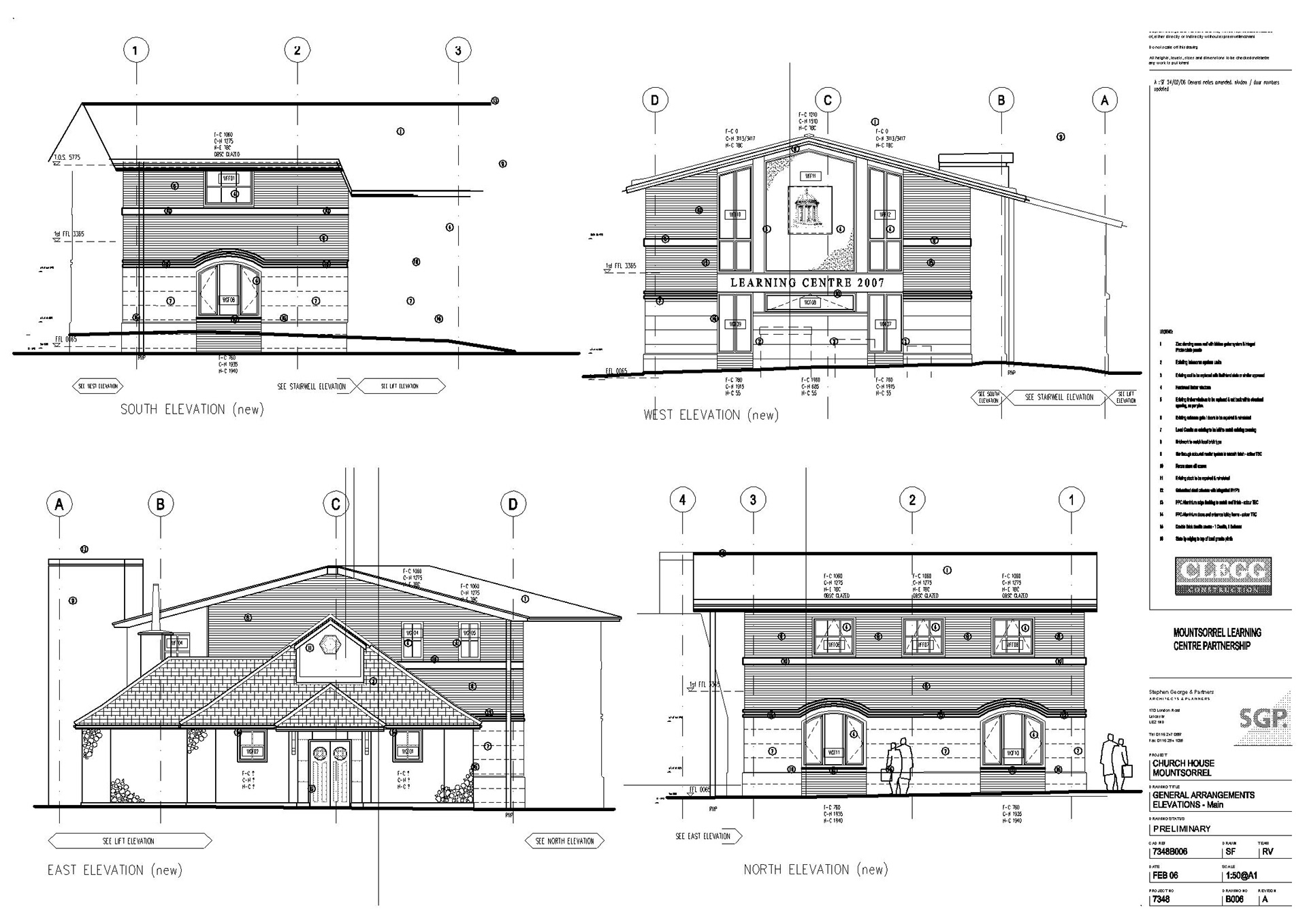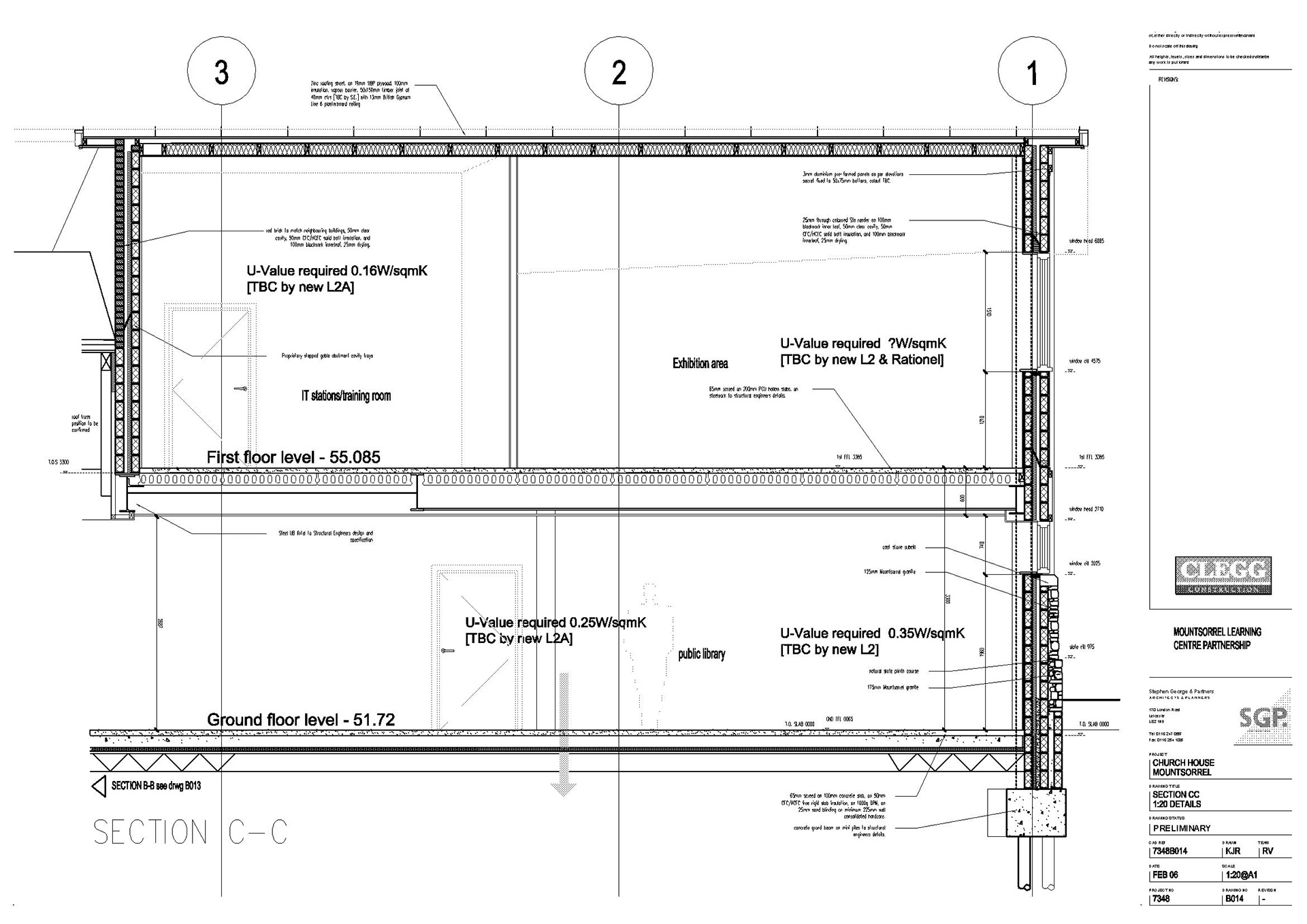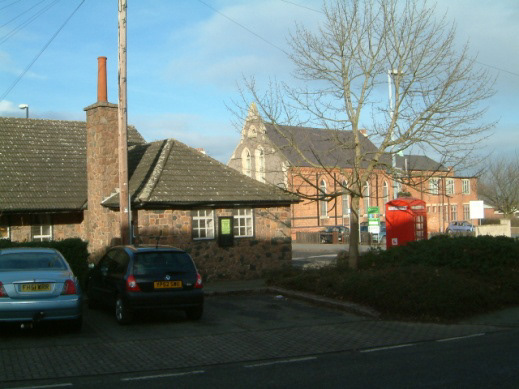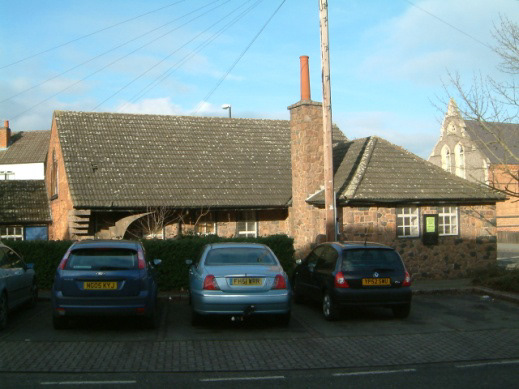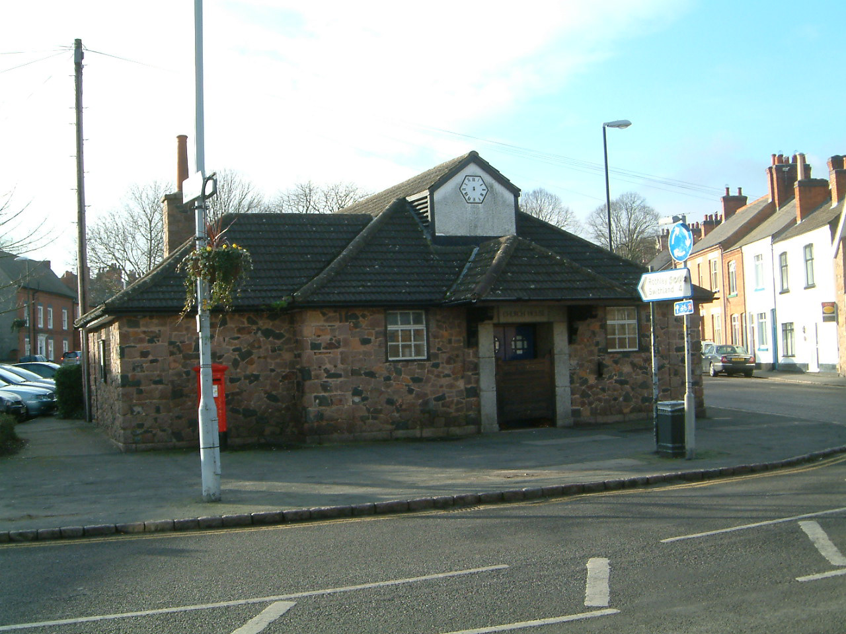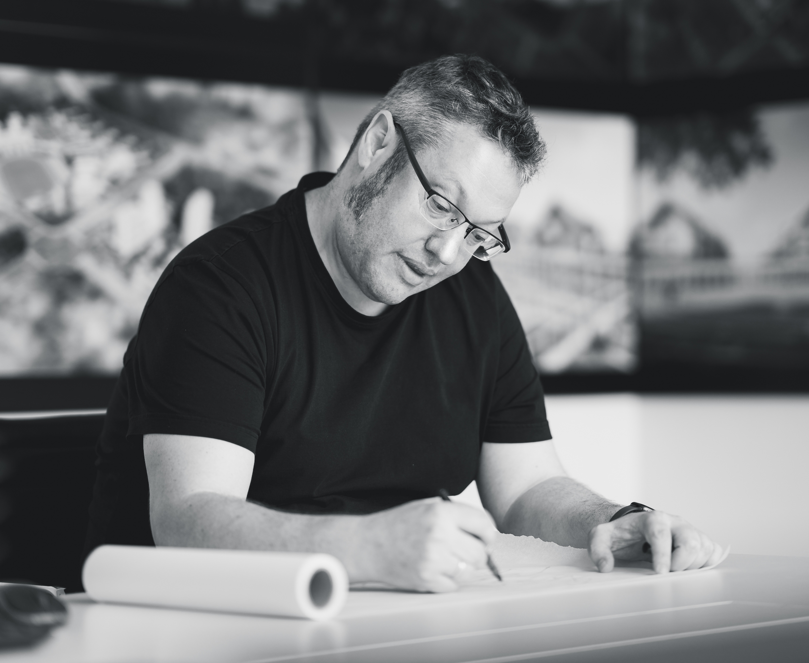Overview : A traditionally designed and tendered project for a private client to convert a listed building into a library and community centre.
Design: The design involved creating a two storey extension to the existing listed building to create it and resource rooms upstairs with the main library space occupying the ground floor. The design utilized a zinc roof along with a palate of local materials.
Role: Lead consultant, providing design support, construction supervision and Local authority liaison.
