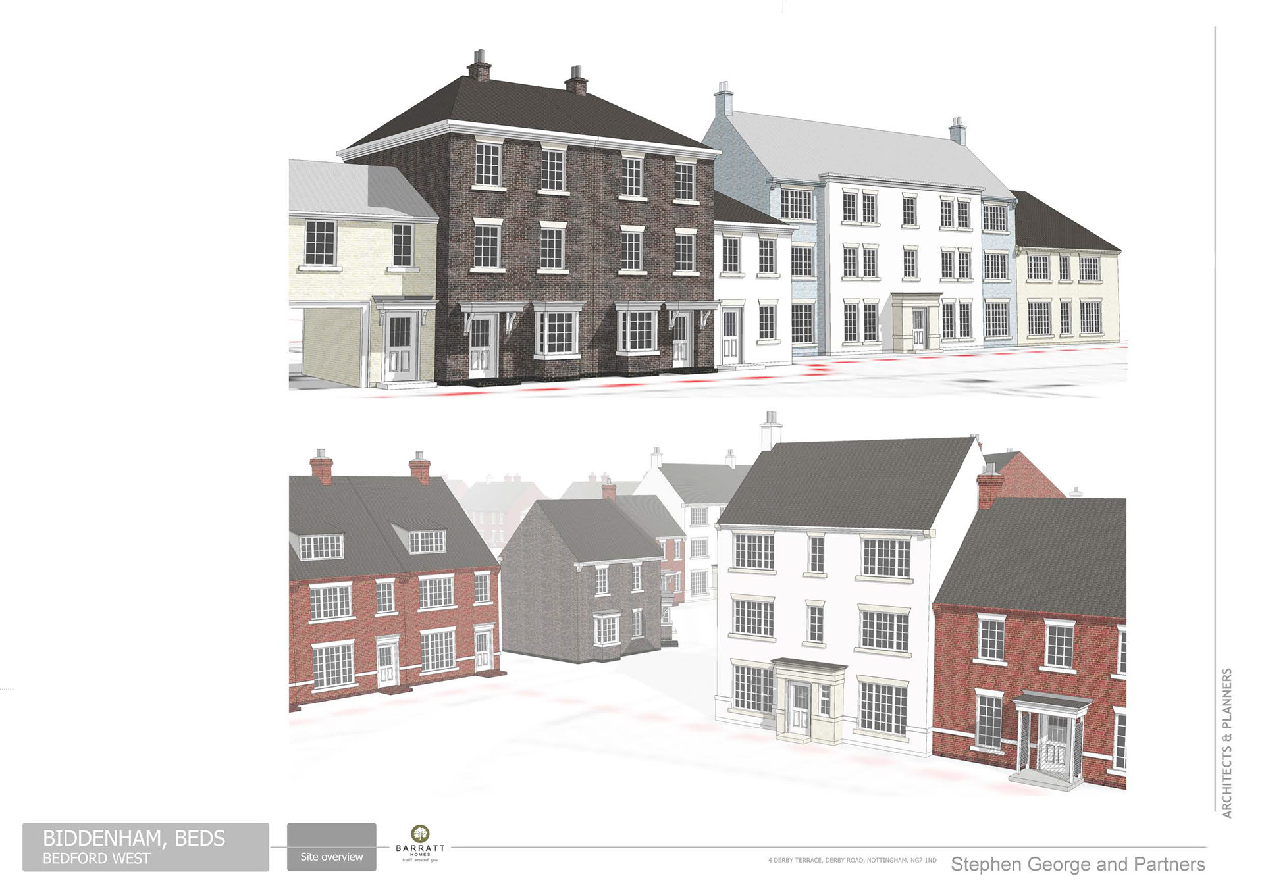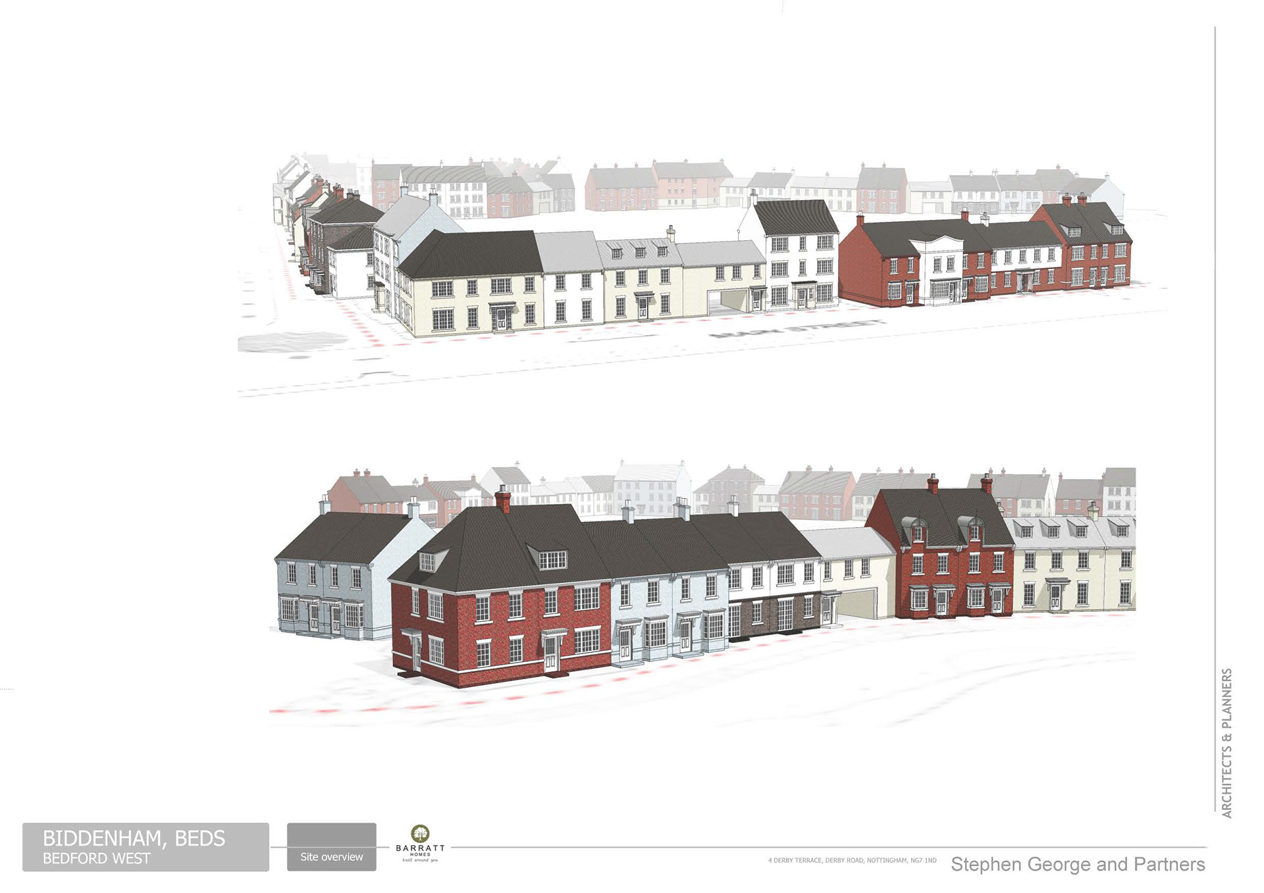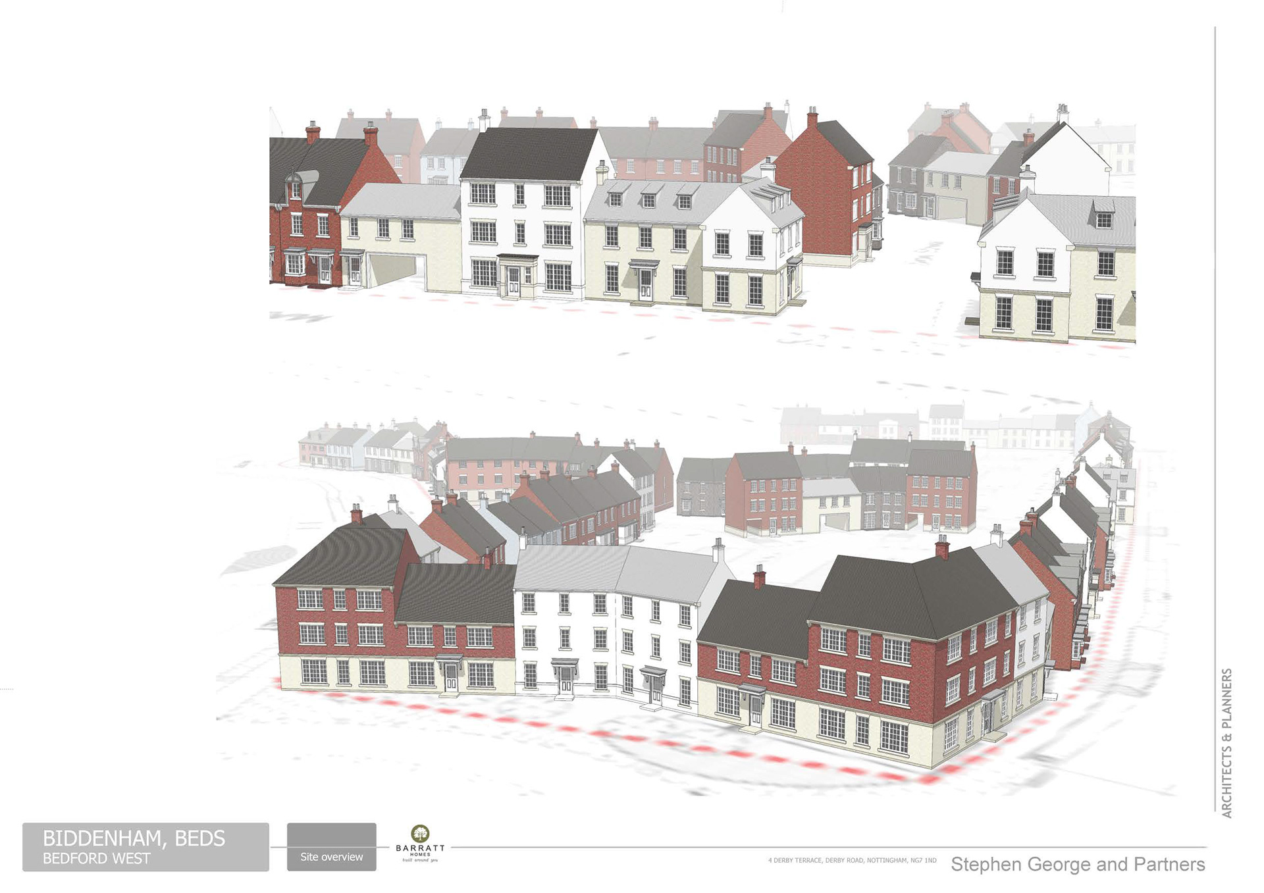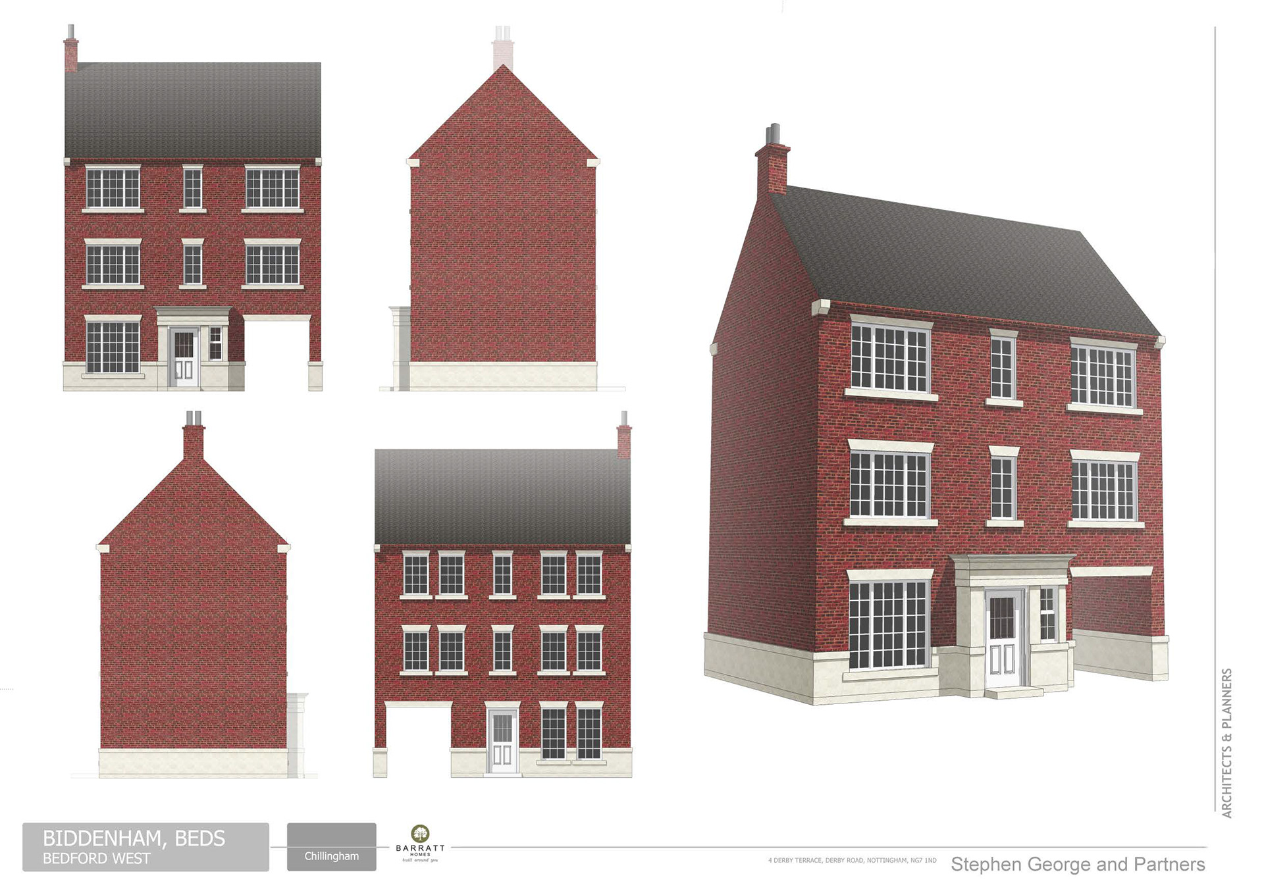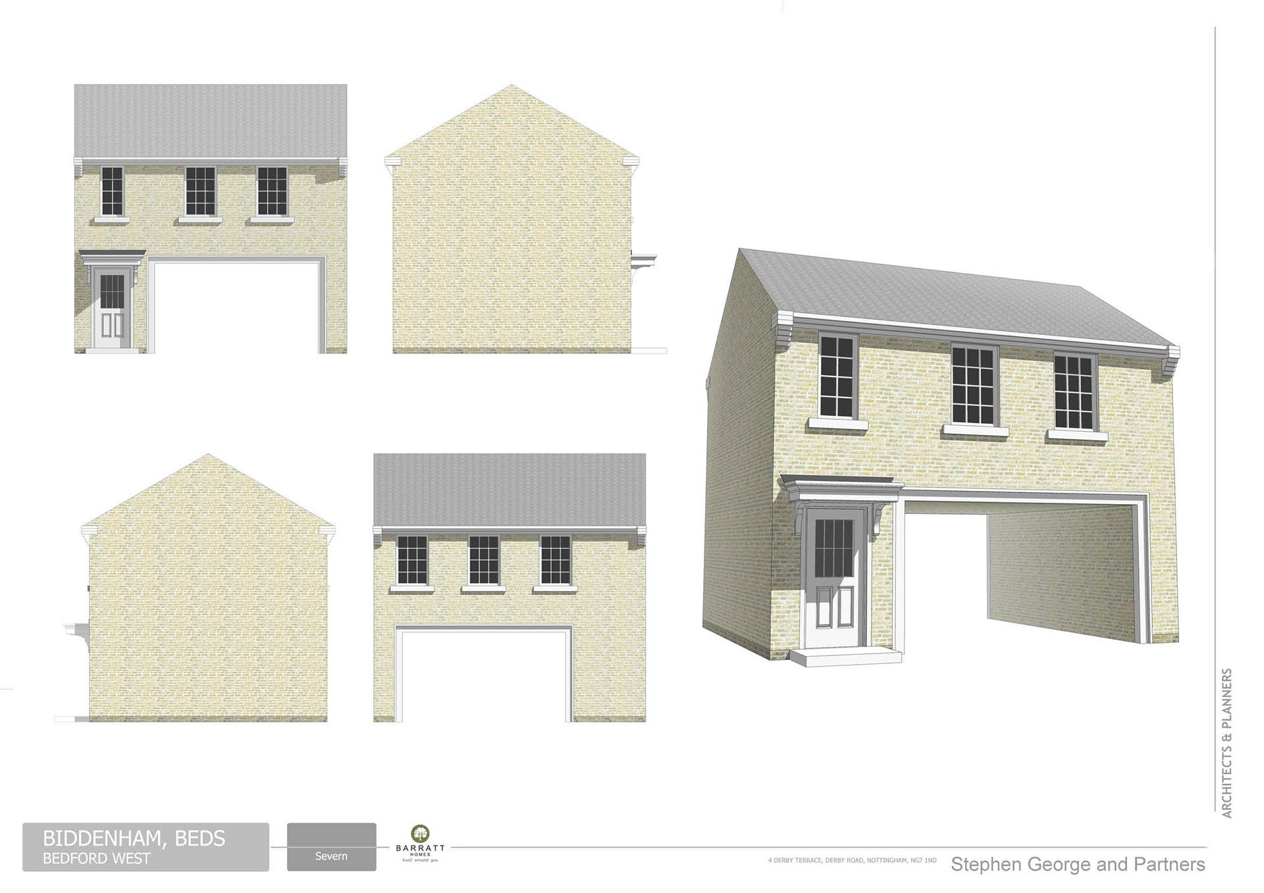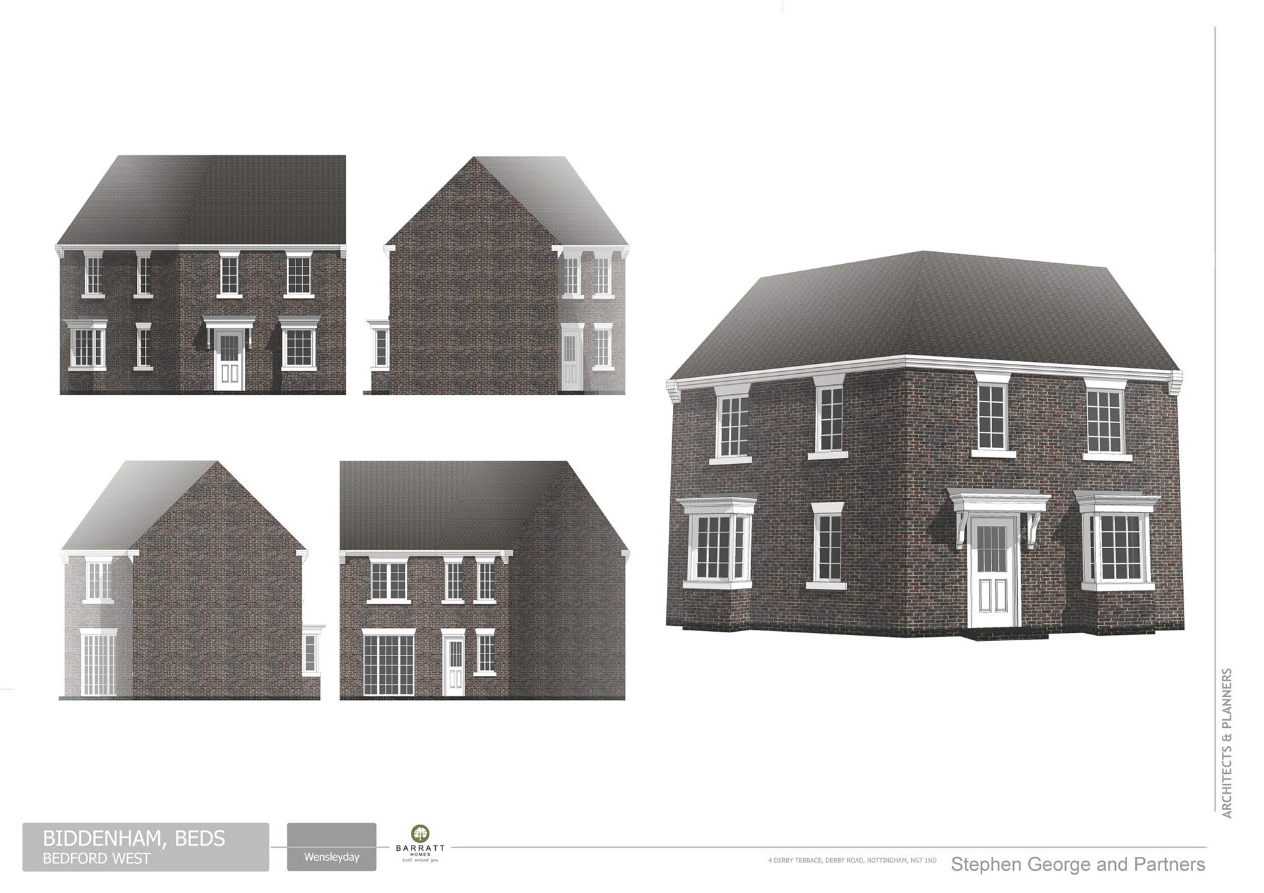Overview : A residential development in Bedford, incorporating over 200 individual dwellings.
Design: The design was based around an existing site wide standardized housing design ( on behalf of a national developer), utilizing existing floor plates and configurations but re designing the facades to create a bespoke, period detailed portfolio of apartments, and 2 to 5 bedroom houses.
Role: Planning Application ( awarded 2010) client liaison, Local Authority and planning consultant liaison.
